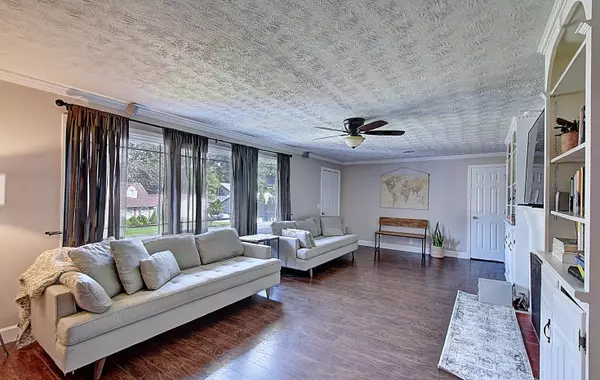$283,000
$295,000
4.1%For more information regarding the value of a property, please contact us for a free consultation.
3 Beds
2 Baths
2,432 SqFt
SOLD DATE : 11/19/2021
Key Details
Sold Price $283,000
Property Type Single Family Home
Sub Type Single Family Residence
Listing Status Sold
Purchase Type For Sale
Square Footage 2,432 sqft
Price per Sqft $116
Subdivision Ridgefields
MLS Listing ID 9926309
Sold Date 11/19/21
Style Ranch
Bedrooms 3
Full Baths 2
Total Fin. Sqft 2432
Originating Board Tennessee/Virginia Regional MLS
Year Built 1948
Lot Size 0.600 Acres
Acres 0.6
Lot Dimensions 150.02 X 166.21 IRR
Property Description
Remodeled in the last fews years and well-maintained beautiful one level home in the Ridgefields subdivision. Newer kitchen, with beautiful cabinets, counter tops, fixtures and stainless steel appliances. Both bathrooms are updated plus newer windows, doors, lighting and flooring throughout . Welcoming living room with built-ins and bonus room both with fireplaces. Large master bedroom. The laundry area is an actual large room off the kitchen. Outside you have a newly paved asphalt driveway, 2 car semi-detached garage with covered breezeway to house, nice landscaping and elevated deck in the back.
Location
State TN
County Sullivan
Community Ridgefields
Area 0.6
Zoning Res-1
Direction Ridgefields Road to Right on Pendragon, Fourth Left on Forestdale, House on Left
Interior
Interior Features Primary Downstairs, Built-in Features, Eat-in Kitchen, Open Floorplan, Pantry, Remodeled, Walk-In Closet(s)
Heating Electric, Fireplace(s), Heat Pump, Electric
Cooling Ceiling Fan(s), Heat Pump
Flooring Ceramic Tile, Hardwood
Fireplaces Number 2
Fireplaces Type Primary Bedroom, Den, Living Room
Fireplace Yes
Window Features Insulated Windows
Appliance Dishwasher, Microwave, Range, Refrigerator
Heat Source Electric, Fireplace(s), Heat Pump
Exterior
Garage Deeded, Asphalt, Attached, Garage Door Opener
Garage Spaces 2.0
Amenities Available Landscaping
View Mountain(s)
Roof Type Shingle
Topography Level
Parking Type Deeded, Asphalt, Attached, Garage Door Opener
Total Parking Spaces 2
Building
Entry Level One
Sewer Public Sewer
Water Public
Architectural Style Ranch
Structure Type Brick,Plaster
New Construction No
Schools
Elementary Schools Washington
Middle Schools Sevier
High Schools Dobyns Bennett
Others
Senior Community No
Tax ID 060a A 008.00 000
Acceptable Financing Cash, Conventional, FHA
Listing Terms Cash, Conventional, FHA
Read Less Info
Want to know what your home might be worth? Contact us for a FREE valuation!

Our team is ready to help you sell your home for the highest possible price ASAP
Bought with Sharon Duncan • Town & Country Realty - Downtown







