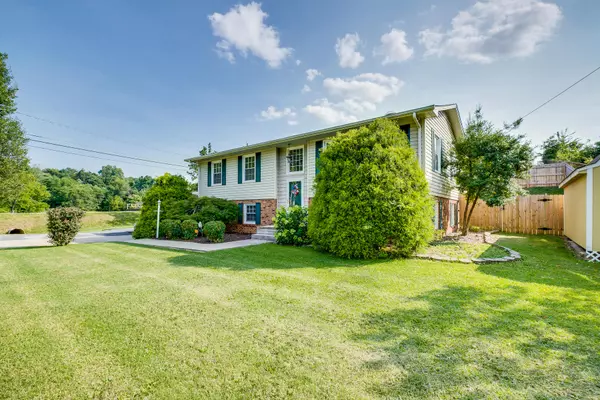$260,000
$245,000
6.1%For more information regarding the value of a property, please contact us for a free consultation.
3 Beds
2 Baths
2,326 SqFt
SOLD DATE : 09/08/2021
Key Details
Sold Price $260,000
Property Type Single Family Home
Sub Type Single Family Residence
Listing Status Sold
Purchase Type For Sale
Square Footage 2,326 sqft
Price per Sqft $111
Subdivision Not In Subdivision
MLS Listing ID 9926424
Sold Date 09/08/21
Style Split Foyer
Bedrooms 3
Full Baths 2
Total Fin. Sqft 2326
Originating Board Tennessee/Virginia Regional MLS
Year Built 1977
Lot Dimensions 118.34 X 134.69
Property Description
Are you ready to own a little piece of paradise? This 3 bedroom 2 bath split foyer home is nestled between the brand new West Ridge High School and Warriors State Park on a large corner lot. Warriors State Park offers paddling, hiking, boating, swimming, horseback riding and much more. After a day of play you can retreat to this remodeled home that has so much to offer. A newly remodeled kitchen has stainless steel appliances and is open to the living room. There is a bar with additional seating or for your young chefs that just want to assist you with cooking. There is also an eat in kitchen large enough for a dining table to host all your family meals. A window from the kitchen overlooks a large sun room that can be utilized as a play area, craft room, work out room, game room or anything you can imagine. It is complete with a doggie door and stairs that will lead to the large back yard complete with a privacy fence. An outdoor grill and fire pit extend the entertaining space outdoors. The open concept makes entertaining a breeze. The large master bedroom, full bath and additional room are also located on this level. Going down to the lower level you will find another very large room perfect for the teenagers or extended family. There is another full bathroom where the laundry is located and new washer and dryer may be negotiated as part of this purchase. Another living room has a fireplace perfect to warm your feet on those chilly winter nights. Another space off the living room/den is perfect for a man cave or anything else you can imagine. There is a 2 car garage to keep you from the elements and enough additional parking for an RV or additional company. This is a house that offers so much you do not want to miss.
Location
State TN
County Sullivan
Community Not In Subdivision
Zoning Residential
Direction From Kingsport take Ft. Henry Dr. to Memorial Blvd., right on Fall Creek Rd., go 1.6 miles to right on Cedar Branch Rd. House on left, sign in yard.
Rooms
Other Rooms Outbuilding
Basement Block, Finished, Heated, Interior Entry, Plumbed, Walk-Out Access
Interior
Interior Features Eat-in Kitchen, Kitchen Island, Open Floorplan, Radon Mitigation System, Remodeled, Solid Surface Counters, Walk-In Closet(s)
Heating Fireplace(s), Heat Pump, Propane, Radiant
Cooling Ceiling Fan(s), Heat Pump, Window Unit(s)
Flooring Ceramic Tile, Laminate, Tile
Fireplaces Number 1
Fireplaces Type Basement, Gas Log, Insert, Living Room
Equipment Satellite Dish, TV Antenna
Fireplace Yes
Window Features Double Pane Windows,Skylight(s),Window Treatment-Some
Appliance Convection Oven, Cooktop, Dishwasher, Microwave, Refrigerator
Heat Source Fireplace(s), Heat Pump, Propane, Radiant
Laundry Electric Dryer Hookup, Washer Hookup
Exterior
Exterior Feature Outdoor Grill
Garage RV Access/Parking, Attached, Concrete, Garage Door Opener, Gravel
Garage Spaces 2.0
Utilities Available Cable Available
Roof Type Shingle
Topography Level, Sloped
Porch Back, Patio
Parking Type RV Access/Parking, Attached, Concrete, Garage Door Opener, Gravel
Total Parking Spaces 2
Building
Entry Level Two
Sewer Septic Tank
Water Public
Architectural Style Split Foyer
Structure Type Brick,Vinyl Siding
New Construction No
Schools
Elementary Schools Indian Springs
Middle Schools Sullivan Heights Middle
High Schools West Ridge
Others
Senior Community No
Tax ID 063p B 020.00 000
Acceptable Financing Cash, Conventional, FHA, VA Loan
Listing Terms Cash, Conventional, FHA, VA Loan
Read Less Info
Want to know what your home might be worth? Contact us for a FREE valuation!

Our team is ready to help you sell your home for the highest possible price ASAP
Bought with TANNER SMITH • Southern Dwellings







