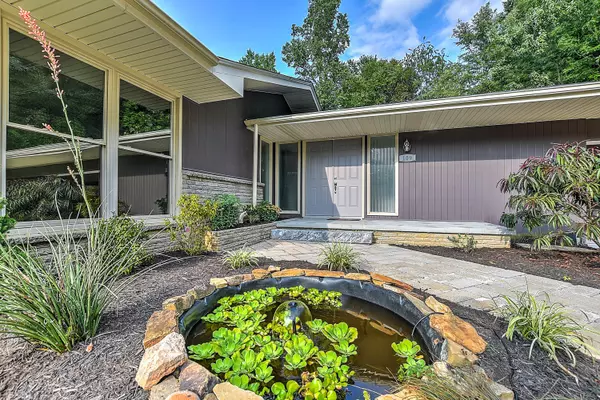$397,900
$397,900
For more information regarding the value of a property, please contact us for a free consultation.
4 Beds
4 Baths
3,676 SqFt
SOLD DATE : 12/03/2021
Key Details
Sold Price $397,900
Property Type Single Family Home
Sub Type Single Family Residence
Listing Status Sold
Purchase Type For Sale
Square Footage 3,676 sqft
Price per Sqft $108
Subdivision Unknown
MLS Listing ID 9926425
Sold Date 12/03/21
Style See Remarks
Bedrooms 4
Full Baths 3
Half Baths 1
Total Fin. Sqft 3676
Originating Board Tennessee/Virginia Regional MLS
Year Built 1957
Lot Size 0.900 Acres
Acres 0.9
Lot Dimensions 132 X 258M IRR (.68 AC)
Property Description
Gorgeously re-BUILT! Welcome to Jonesborough, featuring this Mid-Century Modern renovation home. Everything in this home is brand new! No, seriously, this is a rebuilt home, very few original items were saved and now its completely new! Four spacious bedrooms with master and on-suite bathroom, Three and a half bathrooms with ceramic floors, and a grandiose luxury kitchen. An open concept kitchen presents a lot of light with glistening granite countertops, matrix custom cabinetry, and all new stainless appliances. The whole house has been rewired with new electrical, new HVAC, the vanities and plumbing fixtures updated. A new two tier roofing system has been installed, new lighting and hardwood floors have been refinished. Downstairs, there is a den and the fourth bedroom. Located at the beginning of Jboro, just minutes from Downtown. This home has been professionally renovated by Adventure From Home. All info deemed to buyer/buyer agent to verify.
Location
State TN
County Washington
Community Unknown
Area 0.9
Zoning Residential
Direction Head northeast on Cherry St toward Buffalo St 459 ft Turn left at the 1st cross street onto Buffalo St 180 ft Turn left at the 1st cross street onto W State of Franklin Rd 2.7 mi Use the left 2 lanes to turn left onto US-11E S/US-321 S/W Market St Continue to follow US-11E S/US-321 S 3.6 mi Tur
Rooms
Basement Finished, Walk-Out Access
Interior
Interior Features Eat-in Kitchen, Granite Counters, Kitchen/Dining Combo, Remodeled, Restored
Heating Central
Cooling Central Air
Flooring Carpet, Ceramic Tile, Hardwood
Fireplaces Number 1
Fireplaces Type Living Room
Fireplace Yes
Window Features Double Pane Windows
Appliance Dishwasher, Microwave, Range, Refrigerator
Heat Source Central
Exterior
Garage Concrete, Parking Pad
Carport Spaces 2
Roof Type Composition
Topography Rolling Slope
Porch Back, Screened
Parking Type Concrete, Parking Pad
Building
Entry Level One
Foundation Block
Sewer Public Sewer
Water Public
Architectural Style See Remarks
Structure Type HardiPlank Type,Stone
New Construction No
Schools
Elementary Schools Jonesborough
Middle Schools Jonesborough
High Schools David Crockett
Others
Senior Community No
Tax ID 060b D 014.00 000
Acceptable Financing Cash, Conventional, FHA, THDA, VA Loan
Listing Terms Cash, Conventional, FHA, THDA, VA Loan
Read Less Info
Want to know what your home might be worth? Contact us for a FREE valuation!

Our team is ready to help you sell your home for the highest possible price ASAP
Bought with PETER WILLIAMSON • Century 21 Legacy Col Hgts







