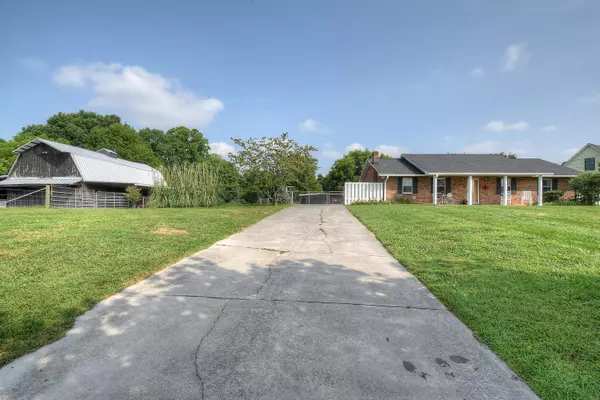$379,900
$379,900
For more information regarding the value of a property, please contact us for a free consultation.
3 Beds
3 Baths
2,337 SqFt
SOLD DATE : 09/10/2021
Key Details
Sold Price $379,900
Property Type Single Family Home
Sub Type Single Family Residence
Listing Status Sold
Purchase Type For Sale
Square Footage 2,337 sqft
Price per Sqft $162
Subdivision Unknown
MLS Listing ID 9926507
Sold Date 09/10/21
Style Ranch
Bedrooms 3
Full Baths 2
Half Baths 1
Total Fin. Sqft 2337
Originating Board Tennessee/Virginia Regional MLS
Year Built 1980
Lot Size 10.440 Acres
Acres 10.44
Lot Dimensions see Acres
Property Description
Mini farm situated on 10.44 +/- acres just outside of downtown Historic Jonesborough. Includes 8 stall horse barn with new metal roof, power and water, a separate building for all your farm tools and a pond. Main level living in this 3 bedroom / 2.5 bath home offering long range mountain views, several additional building sites plus so much more. Fully equipped eat-in kitchen with bar for additional seating, pantry and space for an oversized dining table. The back den has a wood burning stove, adjoining sun room and access to the screened in patio for enjoying all the nature that surrounds this spacious home. The master suite has deck access, full bath and ample closet space. Home has new roof with architectural shingles.
Location
State TN
County Washington
Community Unknown
Area 10.44
Zoning RS
Direction From downtown Jonesborough on W Main St to the round-a-bout, turn right onto Old State Rt 34. Continue for 2.28 miles, left onto Roy Phillips Rd. Home on left in about .56 miles - sign
Rooms
Other Rooms Stable(s), Barn(s), Outbuilding
Interior
Interior Features Primary Downstairs, Bar, Eat-in Kitchen, Kitchen Island, Kitchen/Dining Combo, Laminate Counters, Pantry, Utility Sink, Wet Bar
Heating Heat Pump
Cooling Heat Pump
Flooring Carpet, Ceramic Tile, Hardwood
Fireplaces Number 2
Fireplaces Type Den, Gas Log, Living Room, Wood Burning Stove
Fireplace Yes
Window Features Double Pane Windows
Appliance Dishwasher, Electric Range, Refrigerator, Other
Heat Source Heat Pump
Laundry Electric Dryer Hookup, Washer Hookup
Exterior
Exterior Feature Pasture, See Remarks
Garage RV Access/Parking, Concrete, Parking Pad
Community Features Sidewalks
Utilities Available Cable Connected
View Mountain(s)
Roof Type Shingle
Topography Farm Pond, Part Wooded, Pasture
Porch Back, Deck, Glass Enclosed, Rear Patio, Screened
Parking Type RV Access/Parking, Concrete, Parking Pad
Building
Entry Level One
Foundation Slab
Sewer Septic Tank
Water Well
Architectural Style Ranch
Structure Type Brick,Wood Siding
New Construction No
Schools
Elementary Schools Grandview
Middle Schools Grandview
High Schools David Crockett
Others
Senior Community No
Tax ID 067 247.00
Acceptable Financing Cash, Conventional
Listing Terms Cash, Conventional
Read Less Info
Want to know what your home might be worth? Contact us for a FREE valuation!

Our team is ready to help you sell your home for the highest possible price ASAP
Bought with Cody Day • The Brokers Realty & Auction







