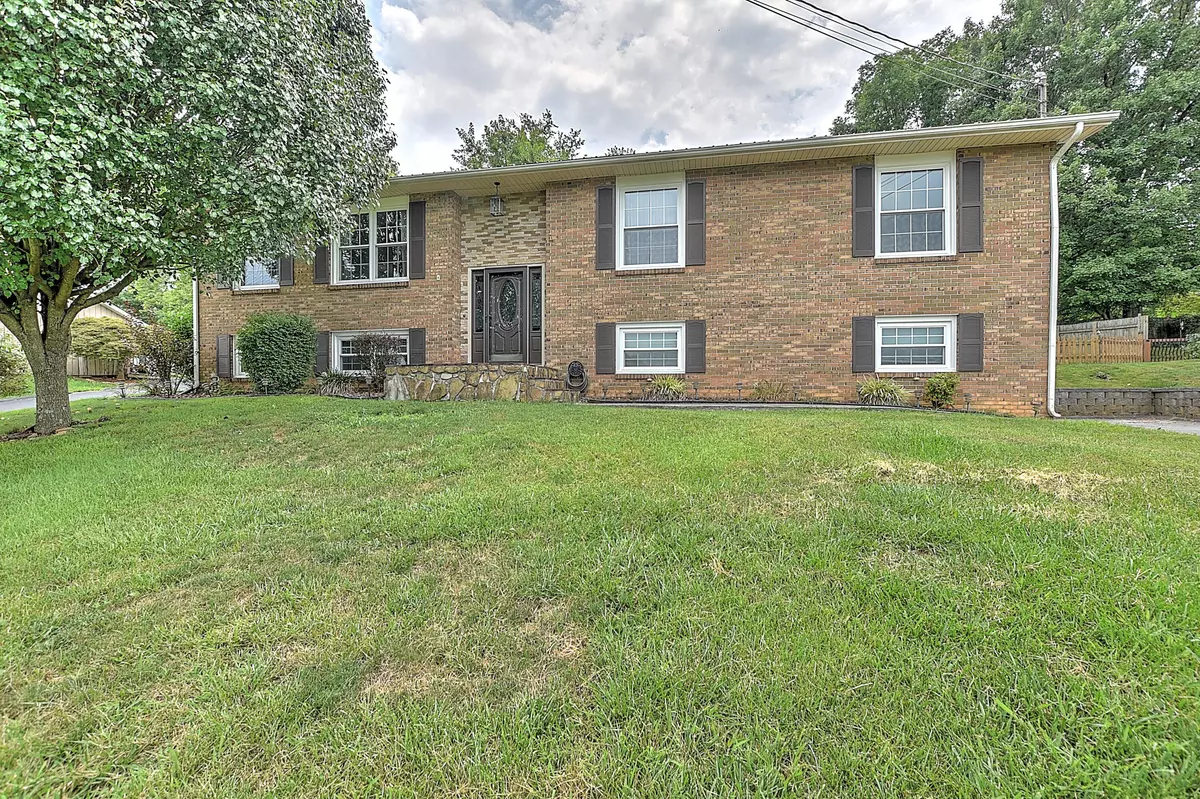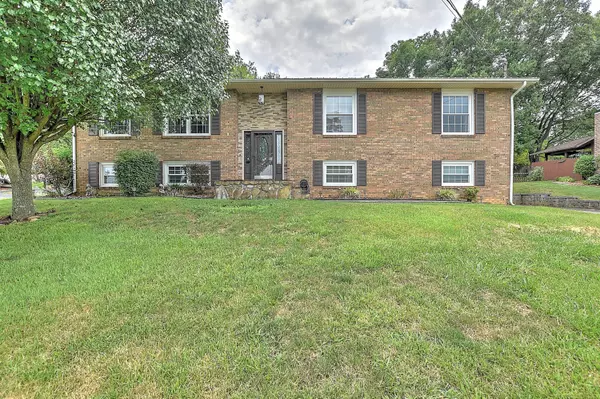$260,000
$265,000
1.9%For more information regarding the value of a property, please contact us for a free consultation.
3 Beds
3 Baths
2,261 SqFt
SOLD DATE : 09/08/2021
Key Details
Sold Price $260,000
Property Type Single Family Home
Sub Type Single Family Residence
Listing Status Sold
Purchase Type For Sale
Square Footage 2,261 sqft
Price per Sqft $114
Subdivision Not In Subdivision
MLS Listing ID 9926619
Sold Date 09/08/21
Style Split Foyer
Bedrooms 3
Full Baths 2
Half Baths 1
Total Fin. Sqft 2261
Originating Board Tennessee/Virginia Regional MLS
Year Built 1977
Lot Size 0.350 Acres
Acres 0.35
Lot Dimensions 100 X 153.51
Property Description
Come see this well-maintained 3 bedroom, 2.5 bat home today! Downstairs there is a large finished basement with fireplace and full bath with laundry room. Metal roof is approximately 11 years old and the home has a brand new water heater. Step outside to the deck and large almost level, fenced backyard. Swing-set and dog cage to remain, as well as washer and dryer.
Location
State TN
County Sullivan
Community Not In Subdivision
Area 0.35
Zoning RS
Direction From Fort Henry Dr., go right on Lebanon, go under 181, then left onto McIntosh. Home is on the left.
Rooms
Other Rooms Kennel/Dog Run
Basement Partially Finished, Walk-Out Access
Interior
Interior Features Granite Counters, Kitchen/Dining Combo, Walk-In Closet(s)
Heating Heat Pump
Cooling Ceiling Fan(s), Heat Pump
Flooring Carpet, Hardwood, Laminate, Tile
Fireplaces Number 1
Fireplaces Type Basement, Den
Fireplace Yes
Window Features Insulated Windows
Appliance Built-In Electric Oven, Dryer, Electric Range, Microwave, Refrigerator, Washer
Heat Source Heat Pump
Laundry Electric Dryer Hookup, Washer Hookup
Exterior
Garage Deeded, Attached, Concrete, Garage Door Opener
Carport Spaces 2
Roof Type Metal
Topography Level, Sloped
Porch Back, Deck, Porch
Parking Type Deeded, Attached, Concrete, Garage Door Opener
Building
Entry Level Two
Sewer Septic Tank
Water Cistern
Architectural Style Split Foyer
Structure Type Brick
New Construction No
Schools
Elementary Schools Miller Perry
Middle Schools Sullivan Heights Middle
High Schools West Ridge
Others
Senior Community No
Tax ID 106g D 010.00 000
Acceptable Financing Cash, Conventional, FHA, VA Loan
Listing Terms Cash, Conventional, FHA, VA Loan
Read Less Info
Want to know what your home might be worth? Contact us for a FREE valuation!

Our team is ready to help you sell your home for the highest possible price ASAP
Bought with Katie Wood • Conservus Homes







