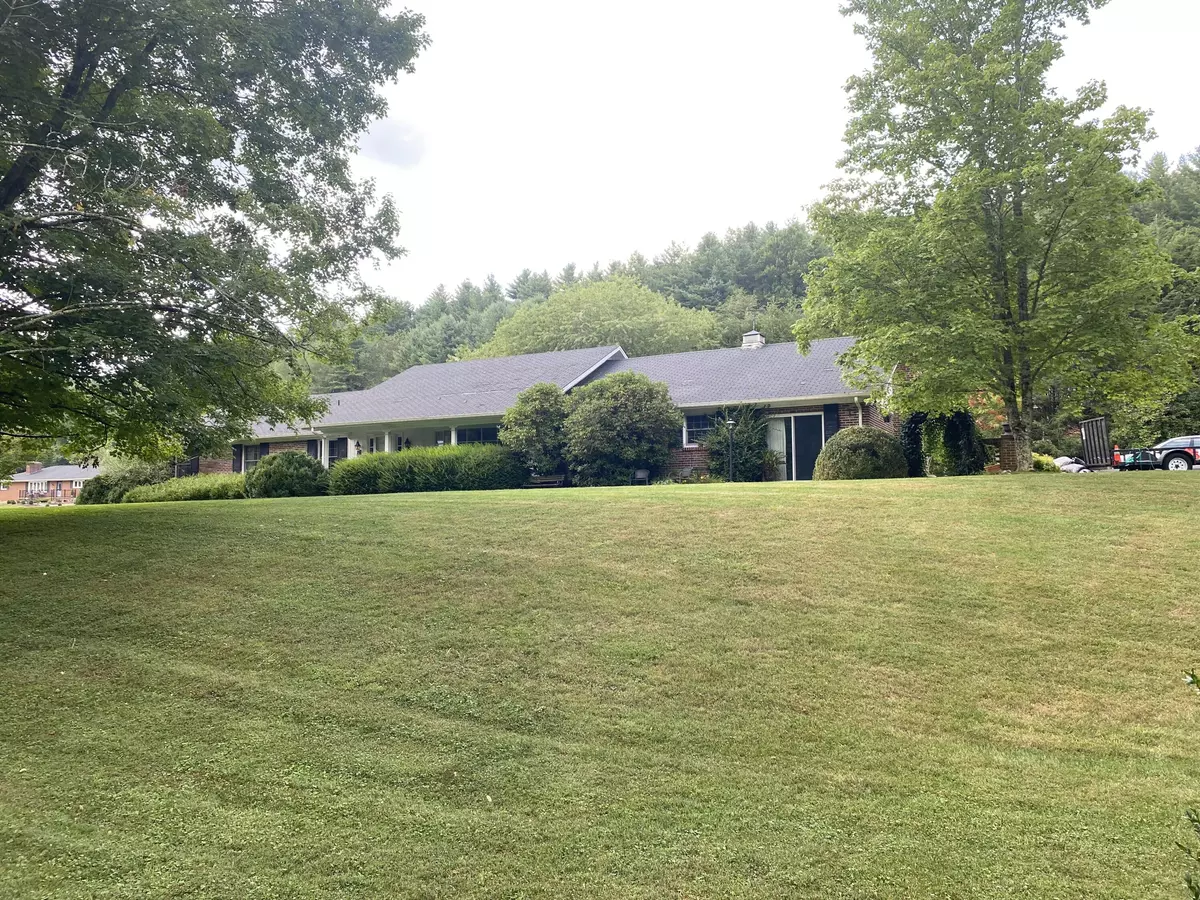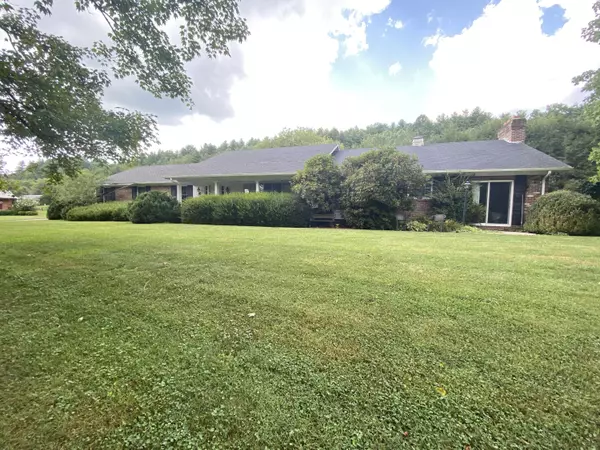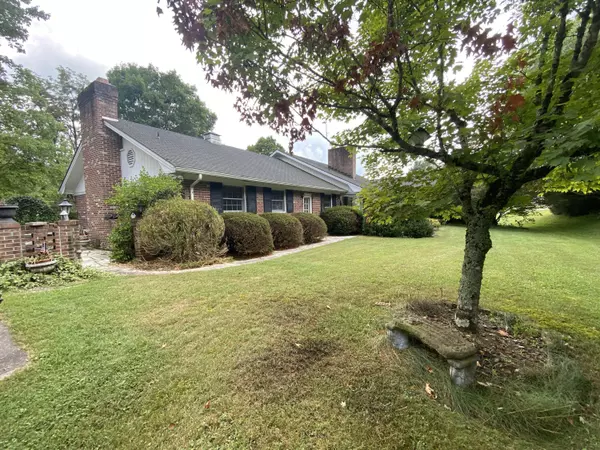$225,000
$249,900
10.0%For more information regarding the value of a property, please contact us for a free consultation.
4 Beds
4 Baths
3,432 SqFt
SOLD DATE : 11/19/2021
Key Details
Sold Price $225,000
Property Type Single Family Home
Sub Type Single Family Residence
Listing Status Sold
Purchase Type For Sale
Square Footage 3,432 sqft
Price per Sqft $65
Subdivision Not Listed
MLS Listing ID 9927062
Sold Date 11/19/21
Style Ranch
Bedrooms 4
Full Baths 3
Half Baths 1
Total Fin. Sqft 3432
Originating Board Tennessee/Virginia Regional MLS
Year Built 1969
Lot Size 2.000 Acres
Acres 2.0
Lot Dimensions 2 acres
Property Description
Custom built all brick! 3,432 sq ft for 102.00 per sq ft. Where can you buy a one level home with good bones that has 3,432 sq ft on two gorgeous acres with a creek?
There is a pond( but over grown). The lovely home offers 4 bedrooms, 3.5 baths, family room with massive fireplace, den with fireplace, formal living room, kitchen with an adjacent formal dining room and an office with the third fireplace. The office could be a 5th bedroom. The den leads to a large flagstone patio for entertaining. Oversize laundry room. All bedrooms are nice size with big closets. Master Suite has a walk in closet and large second closet. Even though the home is in the city, it is very private. Ample parking. The home hasn't been updated over the years and doesn't have heat & air. That is why its priced so low, so the new owner can do the updates to their own taste. The estate is being sold as is. There are rehab loans available and if you're interested in the information, let me know. Information deemed reliable but not guaranteed, buyer and buyers agent must confirm.
Location
State TN
County Johnson
Community Not Listed
Area 2.0
Zoning RS
Direction 19E towards Roan Mt, Left on Hwy 321/67, go 28 miles, Turn left on North Church St, go 1 mile, turn left on Circle Lane, House on Right. Corner of Circle Lane and Circle Drive. See signs.
Rooms
Basement Crawl Space
Interior
Interior Features Built In Safe, Built-in Features, Central Vacuum, Entrance Foyer, Pantry, Utility Sink
Heating Baseboard, See Remarks
Cooling None
Flooring Carpet, Parquet, Vinyl
Fireplaces Number 3
Fireplaces Type Brick, Den, Recreation Room, Stone, See Remarks
Fireplace Yes
Window Features Double Pane Windows
Appliance Built-In Electric Oven, Dishwasher, Refrigerator
Heat Source Baseboard, See Remarks
Laundry Electric Dryer Hookup, Washer Hookup
Exterior
Garage Asphalt
View Mountain(s), Creek/Stream
Roof Type Asphalt
Topography Cleared, Level, Rolling Slope
Porch Back, Patio, Porch, Terrace
Parking Type Asphalt
Building
Entry Level One
Sewer Public Sewer
Water Public
Architectural Style Ranch
Structure Type Brick
New Construction No
Schools
Elementary Schools Mountain City
Middle Schools Johnson Co
High Schools Johnson Co
Others
Senior Community No
Tax ID 041g A 006.00
Acceptable Financing Cash, See Remarks
Listing Terms Cash, See Remarks
Read Less Info
Want to know what your home might be worth? Contact us for a FREE valuation!

Our team is ready to help you sell your home for the highest possible price ASAP
Bought with Jerry Redden • Redden Realty







