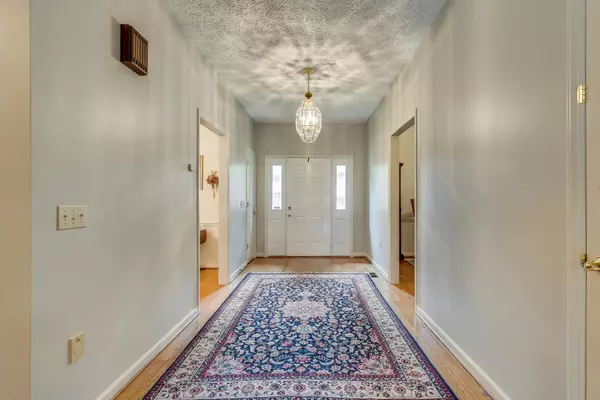$355,000
$349,900
1.5%For more information regarding the value of a property, please contact us for a free consultation.
4 Beds
3 Baths
3,310 SqFt
SOLD DATE : 09/30/2021
Key Details
Sold Price $355,000
Property Type Single Family Home
Sub Type Single Family Residence
Listing Status Sold
Purchase Type For Sale
Square Footage 3,310 sqft
Price per Sqft $107
Subdivision Not In Subdivision
MLS Listing ID 9927485
Sold Date 09/30/21
Style Traditional
Bedrooms 4
Full Baths 3
Total Fin. Sqft 3310
Originating Board Tennessee/Virginia Regional MLS
Year Built 1994
Lot Size 1.040 Acres
Acres 1.04
Lot Dimensions 108 x 229
Property Description
This Custom built, bright, ultra-spacious 4 bedroom/3 bath, one level home with a 3 -car garage is in the heart of Gate City, VA . This home sits just above downtown in a quiet neighborhood with breathtaking mountain views and amazing sunrises, which can be enjoyed from inside or on the large wrap-around deck.
The large foyer invites you into a formal living room and dining room, with hardwood flooring . Two large dens, one with a working fireplace, have many windows and French doors making it perfect for family to enjoy. The second den would make a great game room, library or office.
The gourmet kitchen features beautiful cherry cabinets with a large unique pantry, upgraded appliances , an island with stove top, eating area and French doors which open to the deck. The master bedroom is spacious and private from the other 3 bedrooms. The oversized master bathroom has dual sinks, a shower, two walk-in closets and his/her toilets.
The three additional bedrooms are located at the other end of the house. Two bedrooms share a bath and there is an additional hall bath with tub. The laundry on the main level features cherry cabinets, a stainless steel sink and lots of space. A full unfinished basement is above grade, offers plenty of space for storage and lots of potential for future living space. It has been plumbed for a bath, it has an outside door, French doors and lots of windows.
Features include solid hardwood plank flooring in living and formal areas, high ceilings, central vacuum, two hot water heaters and a security system. There is also a partially finished attic area for a playroom or even more storage. This home is a Must See!
Location
State VA
County Scott
Community Not In Subdivision
Area 1.04
Zoning RS
Direction Take US 23 toward VA. Take the first Gate City exit on Kane St. Continue to Jackson St. Turn right on Jackson and take the first left onto Woodland St. Continue up the hill and take a left onto Hillcrest Drive. The home is on the right as you enter the subdivision.
Rooms
Basement Block, Concrete, Exterior Entry, Full, Interior Entry, Plumbed, Unfinished, Walk-Out Access
Interior
Interior Features Built-in Features, Central Vac (Plumbed), Central Vacuum, Eat-in Kitchen, Kitchen Island, Pantry, Solid Surface Counters, Utility Sink, Walk-In Closet(s)
Heating Heat Pump
Cooling Attic Fan, Ceiling Fan(s), Central Air, Heat Pump
Flooring Carpet, Hardwood, Vinyl, See Remarks
Fireplaces Type Basement, Den
Fireplace Yes
Window Features Double Pane Windows
Appliance Built-In Electric Oven, Cooktop, Dishwasher, Double Oven, Dryer, Electric Range, Microwave, Refrigerator, Washer
Heat Source Heat Pump
Laundry Electric Dryer Hookup, Washer Hookup
Exterior
Garage Concrete, Garage Door Opener, Parking Pad
Garage Spaces 3.0
Utilities Available Cable Connected
Amenities Available Landscaping
View Mountain(s)
Roof Type Shingle
Topography Level, Sloped
Porch Covered, Deck, Front Porch, See Remarks
Parking Type Concrete, Garage Door Opener, Parking Pad
Total Parking Spaces 3
Building
Entry Level One
Foundation Block
Sewer Public Sewer
Water Public
Architectural Style Traditional
Structure Type Brick,Vinyl Siding
New Construction No
Schools
Elementary Schools Shoemaker
Middle Schools Gate City
High Schools Gate City
Others
Senior Community No
Tax ID 146a2 2 C
Acceptable Financing Cash, Conventional, FHA, VA Loan, VHDA
Listing Terms Cash, Conventional, FHA, VA Loan, VHDA
Read Less Info
Want to know what your home might be worth? Contact us for a FREE valuation!

Our team is ready to help you sell your home for the highest possible price ASAP
Bought with CHRISTY GARDNER • Weichert Realtors Saxon Clark KPT







