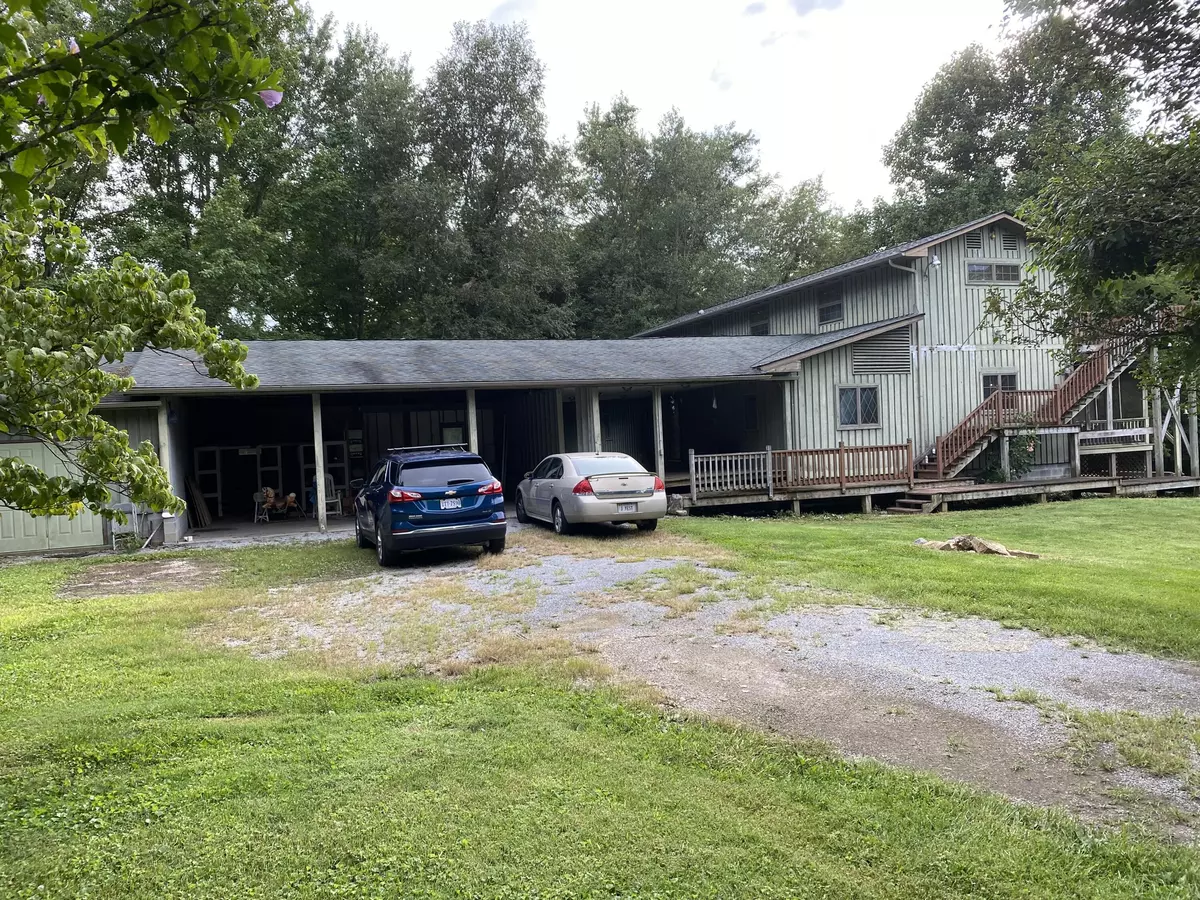$210,000
$225,000
6.7%For more information regarding the value of a property, please contact us for a free consultation.
3 Beds
3 Baths
2,928 SqFt
SOLD DATE : 10/28/2021
Key Details
Sold Price $210,000
Property Type Single Family Home
Sub Type Single Family Residence
Listing Status Sold
Purchase Type For Sale
Square Footage 2,928 sqft
Price per Sqft $71
Subdivision Not In Subdivision
MLS Listing ID 9927690
Sold Date 10/28/21
Style Farmhouse
Bedrooms 3
Full Baths 3
Total Fin. Sqft 2928
Originating Board Tennessee/Virginia Regional MLS
Year Built 1985
Lot Size 5.020 Acres
Acres 5.02
Lot Dimensions 5.02 ACRES
Property Description
Large 3 or 4 bedroom, 3 large bath, 2928 sq.ft. wood sided farmhouse with attached 3 car carport and workshop all under one architectural shingled roof on private 5.02 acre lot. Anderson double pane windows, 2 heat pumps, public water, private septic, private well. Large upstairs bedroom has patio doors and private deck overlooking back yard. Large kitchen/dining combo has long screened back porch. Entrance foyer opens up to a huge covered porch connecting home to carport and driveway. Large master bedroom on first floor with huge walk-in closet and updated bath. There is also a guest bathroom on the first floor. 2nd floor has 2 large bedrooms with large closets and large bath. There is a second homesite with separate septic system and long gravel driveway at back of property. Although this property is just off Veterans Memorial Hwy, it is almost completely hidden from view. Don't miss your chance to find a large family home on a large beautiful lot.
Location
State VA
County Lee
Community Not In Subdivision
Area 5.02
Zoning RESIDENTIAL
Direction From Big Stone Gap toward Pennington Gap on Pennington Gap Hwy (Alt US 58). Go 5 miles past western end of Big Stone Gap town limits. Turn right onto Seminary Church Loop (2nd right turn lane after crossing Lee County Line). At end of guardrail, see sign at first gravel driveway on the right.
Rooms
Other Rooms Outbuilding
Basement Crawl Space, Exterior Entry
Interior
Interior Features Primary Downstairs, Entrance Foyer, Kitchen/Dining Combo, Laminate Counters
Heating Baseboard, Heat Pump
Cooling Heat Pump
Flooring Ceramic Tile, Hardwood, Parquet, Vinyl
Fireplace No
Window Features Double Pane Windows
Appliance Dishwasher, Electric Range, Refrigerator
Heat Source Baseboard, Heat Pump
Laundry Electric Dryer Hookup, Washer Hookup
Exterior
Garage Attached, Carport, Concrete, Gravel
Carport Spaces 3
Utilities Available Cable Connected
Roof Type Metal,Shingle
Topography Part Wooded, Rolling Slope
Porch Deck, Porch, Rear Porch
Parking Type Attached, Carport, Concrete, Gravel
Building
Entry Level Two
Foundation Block, Concrete Perimeter
Sewer Septic Tank
Water Public, Well
Architectural Style Farmhouse
Structure Type Wood Siding
New Construction No
Schools
Elementary Schools Dryden
Middle Schools Pennington
High Schools Lee Co
Others
Senior Community No
Tax ID 18-(4)-1
Acceptable Financing Cash, Conventional
Listing Terms Cash, Conventional
Read Less Info
Want to know what your home might be worth? Contact us for a FREE valuation!

Our team is ready to help you sell your home for the highest possible price ASAP
Bought with Amy Hubbard • Century 21 Bennett & Edwards







