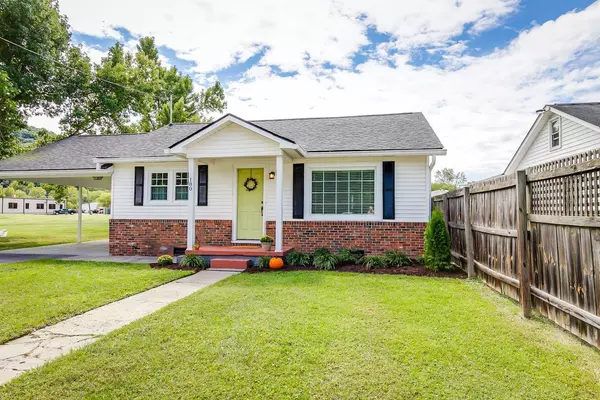$200,000
$174,900
14.4%For more information regarding the value of a property, please contact us for a free consultation.
2 Beds
2 Baths
1,100 SqFt
SOLD DATE : 10/28/2021
Key Details
Sold Price $200,000
Property Type Single Family Home
Sub Type Single Family Residence
Listing Status Sold
Purchase Type For Sale
Square Footage 1,100 sqft
Price per Sqft $181
Subdivision Vernon Heights
MLS Listing ID 9928749
Sold Date 10/28/21
Style Cottage
Bedrooms 2
Full Baths 2
Total Fin. Sqft 1100
Originating Board Tennessee/Virginia Regional MLS
Year Built 1963
Lot Dimensions 50 x 150
Property Description
Charming home in a convenient city location. This fully renovated home is a perfect starter home or investment property. All the work has been done and ready for investment buyer or new owners. This 2 bedroom, 2 full baths has a kitchen with stainless steal appliances, shaker white cabinetry and subway tile backsplash. There is an additional room perfect for a home office and or den. A laundry room is centrally located for convenience. The original hardwoods are refinished throughout house except kitchen, bathrooms and master bedroom. Faux wood blinds are throughout home. The bathrooms have all been fully renovated! Shady View has a attached carport that walks into the kitchen drop zone and has attic pull down as well as a storage utility room with sink. The easy maintenance vinyl exterior has new roof and gutters . The flat spacious yard is fenced in and there is a detached garage with storage above. Heat pump is less than 5 years old. This location is ideal for accessing I-26. Don't miss this move in ready home!
Buyer/Buyer agent to verify all information.
Location
State TN
County Sullivan
Community Vernon Heights
Zoning R 1B
Direction From Kingsport toward Sullivan Gardens take Highway 93, Left on Shady View Road, home on right. look for sign
Rooms
Other Rooms Storage
Basement Crawl Space
Interior
Interior Features Remodeled
Heating Electric, Forced Air, Heat Pump, Electric
Cooling Central Air, Heat Pump
Flooring Carpet, Hardwood, Laminate
Fireplace No
Window Features Insulated Windows
Appliance Electric Range, Microwave, Refrigerator
Heat Source Electric, Forced Air, Heat Pump
Laundry Electric Dryer Hookup, Gas Dryer Hookup
Exterior
Garage Attached, Carport, Detached, Garage Door Opener
Carport Spaces 1
Utilities Available Cable Available
View Mountain(s)
Roof Type Asphalt
Topography Level
Porch Back, Deck, Front Patio
Parking Type Attached, Carport, Detached, Garage Door Opener
Building
Entry Level One
Foundation Block
Sewer At Road
Water At Road
Architectural Style Cottage
Structure Type Brick,Vinyl Siding
New Construction No
Schools
Elementary Schools Johnson
Middle Schools Robinson
High Schools Dobyns Bennett
Others
Senior Community No
Tax ID 091a C 054.00 000
Acceptable Financing Cash, Conventional
Listing Terms Cash, Conventional
Read Less Info
Want to know what your home might be worth? Contact us for a FREE valuation!

Our team is ready to help you sell your home for the highest possible price ASAP
Bought with Sarah Sutherland • Weichert Realtors Saxon Clark KPT







