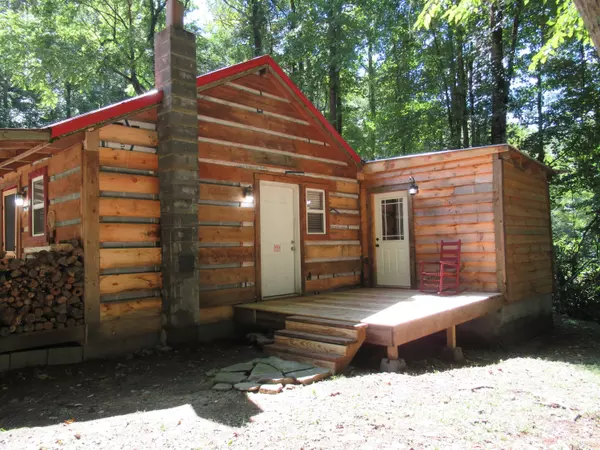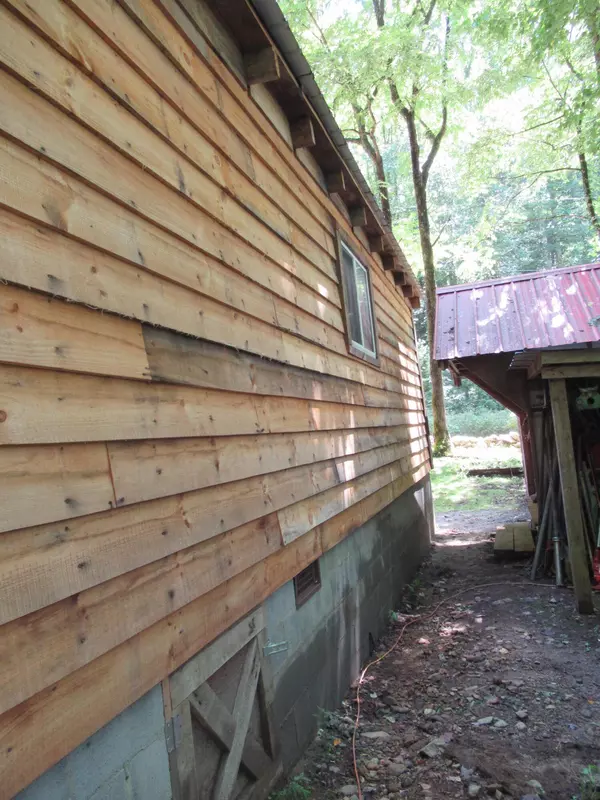$135,000
$145,000
6.9%For more information regarding the value of a property, please contact us for a free consultation.
1 Bed
1 Bath
912 SqFt
SOLD DATE : 10/12/2021
Key Details
Sold Price $135,000
Property Type Single Family Home
Sub Type Single Family Residence
Listing Status Sold
Purchase Type For Sale
Square Footage 912 sqft
Price per Sqft $148
Subdivision Not In Subdivision
MLS Listing ID 9928175
Sold Date 10/12/21
Style Cabin,Cottage
Bedrooms 1
Full Baths 1
Total Fin. Sqft 912
Originating Board Tennessee/Virginia Regional MLS
Year Built 2010
Lot Size 0.330 Acres
Acres 0.33
Lot Dimensions .33 acres
Property Description
This absolutely adorable cabin is nestled in the beautiful surroundings on Dennis Cove. As you sit on your front porch, you can enjoy the sounds of the trickling creek or gaze at the wildlife that passes thru. This little private paradise is perfect for relaxing and enjoying nature. The home has a cozy mountain feel with a loft and wood burning stove. This cabin is perfect for year round living or would be a great little getaway as a summer home. Investors this is ideal for an Air B&B. This home is conveniently located near the world famous Appalachian Trail, and waterfalls such as Coon Den Falls and beautiful Laurel Falls. For the adventurist, ski slopes are near by and the absolutely breathtaking Watauga Lake is just down the mountain. To make things a little easier for everyone, this little gem comes furnished! Don't miss out because this little piece of heaven won't last long!
Location
State TN
County Carter
Community Not In Subdivision
Area 0.33
Zoning A-1B
Direction Directions: Take 19E towards Hampton from Elizabethton. Turn left at light onto 321. Turn right onto Dennis Cove Rd at Citizens Bank. Continue on Dennis Cove Rd up the mountain for approx 5 miles. Property is on the left. Sign
Rooms
Other Rooms Outbuilding
Basement Crawl Space
Interior
Interior Features Kitchen Island, Kitchen/Dining Combo, Open Floorplan, Pantry
Heating Wood Stove
Cooling None
Flooring Carpet, Plank, Vinyl
Fireplaces Type Wood Burning Stove
Equipment Satellite Dish
Fireplace Yes
Window Features Insulated Windows,Window Treatments
Appliance Dryer, Electric Range, Refrigerator, Washer
Heat Source Wood Stove
Laundry Electric Dryer Hookup, Washer Hookup
Exterior
Garage RV Access/Parking, Gravel
Amenities Available Landscaping
View Mountain(s), Creek/Stream
Roof Type Metal
Topography Level, Sloped
Porch Deck, Front Porch
Parking Type RV Access/Parking, Gravel
Building
Entry Level One and One Half
Foundation Block
Sewer Private Sewer
Water Other, See Remarks
Architectural Style Cabin, Cottage
Structure Type Wood Siding
New Construction No
Schools
Elementary Schools Hampton
Middle Schools Hampton
High Schools Hampton
Others
Senior Community No
Tax ID 068 002.01 000
Acceptable Financing Cash
Listing Terms Cash
Read Less Info
Want to know what your home might be worth? Contact us for a FREE valuation!

Our team is ready to help you sell your home for the highest possible price ASAP
Bought with KELLY JOHNSON • Michael Walker Realty & Auction







