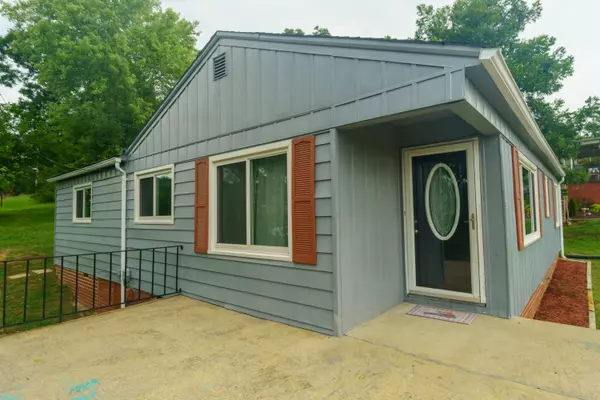$135,000
$129,900
3.9%For more information regarding the value of a property, please contact us for a free consultation.
4 Beds
1 Bath
1,170 SqFt
SOLD DATE : 12/03/2021
Key Details
Sold Price $135,000
Property Type Single Family Home
Sub Type Single Family Residence
Listing Status Sold
Purchase Type For Sale
Square Footage 1,170 sqft
Price per Sqft $115
Subdivision Jackson Heights
MLS Listing ID 9928249
Sold Date 12/03/21
Style Ranch
Bedrooms 4
Full Baths 1
Total Fin. Sqft 1170
Originating Board Tennessee/Virginia Regional MLS
Year Built 1955
Lot Size 10,018 Sqft
Acres 0.23
Lot Dimensions 75 x 206.47IRR
Property Description
Back on Market- due to no fault of Seller. Where can you live within a ~ 3 mile radius of award winning elementary, middle and high schools? Shop for groceries within a mile? Be downtown Kingsport in under 4 minutes? Have access to a Hospital, Pharmacy and I-26 in less than 2 miles? Nestled in a spot of total city convenience - this lovely, freshly painted (interior) one level home awaits a new owner! Enjoy a scenic view of Bays Mountain from your front porch, play/entertain in the back yard or relax on your private back deck. This home features beautiful original hardwoods in majority of living areas, replacement windows throughout, 4 BRs, 1 Full Bath, LR, DR, large kitchen and laundry/panty. Thinking about storage, no worries - you will find nice closet space (+walk-in closet), floored attic space and decent kitchen cabinet storage. Ample parking with an one car space covered carport and concrete driveway. For outdoor storage there's an easily accessible walkable dirt floor basement area. A nice property for the first time home owner, those looking to down-size or as an addition to your rental portfolio. Call today so you can discover your new happy place!
Location
State TN
County Sullivan
Community Jackson Heights
Area 0.23
Zoning R 1B
Direction West Stone Drive. Turn on Sherman Place (across from Jackson Elementary School). Left on Bays View, home on right.
Rooms
Basement Block, Dirt Floor, Exterior Entry
Interior
Interior Features Pantry, Tile Counters, Walk-In Closet(s)
Heating Heat Pump
Cooling Ceiling Fan(s), Heat Pump
Flooring Hardwood, Vinyl
Window Features Double Pane Windows,Insulated Windows
Appliance Dishwasher, Electric Range, Refrigerator
Heat Source Heat Pump
Laundry Electric Dryer Hookup, Washer Hookup
Exterior
Garage Attached, Carport, Concrete
Carport Spaces 1
Utilities Available Cable Available
Roof Type Shingle
Topography Rolling Slope
Porch Deck, Front Porch
Parking Type Attached, Carport, Concrete
Building
Foundation Block
Sewer Public Sewer
Water Public
Architectural Style Ranch
Structure Type Aluminum Siding,Brick
New Construction No
Schools
Elementary Schools Jackson
Middle Schools Sevier
High Schools Dobyns Bennett
Others
Senior Community No
Tax ID 046a B 029.00 000
Acceptable Financing Cash, Conventional, FHA, VA Loan
Listing Terms Cash, Conventional, FHA, VA Loan
Read Less Info
Want to know what your home might be worth? Contact us for a FREE valuation!

Our team is ready to help you sell your home for the highest possible price ASAP
Bought with Tyler Williams • Greater Impact Realty Jonesborough







