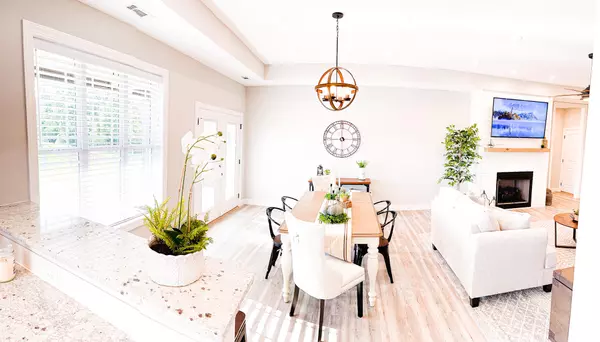$334,900
$334,900
For more information regarding the value of a property, please contact us for a free consultation.
3 Beds
2 Baths
1,502 SqFt
SOLD DATE : 10/07/2021
Key Details
Sold Price $334,900
Property Type Single Family Home
Sub Type Single Family Residence
Listing Status Sold
Purchase Type For Sale
Square Footage 1,502 sqft
Price per Sqft $222
Subdivision Bridgewater
MLS Listing ID 9928603
Sold Date 10/07/21
Style Craftsman
Bedrooms 3
Full Baths 2
HOA Fees $23
Total Fin. Sqft 1502
Originating Board Tennessee/Virginia Regional MLS
Year Built 2020
Lot Size 8,712 Sqft
Acres 0.2
Lot Dimensions 68.14/Irr/65/143.91
Property Description
Enjoy Cherokee Lake views from this new construction built in 2020, Crestwood Floor Plan, beautifully decorated, offering 3BR / 2BA home with 1502 sq ft. located in Bridgewater Pointe. Home offers main level living, split bedroom design, gas log fireplace, tray ceilings and granite countertops. Front porch and covered rear patio. Yearly HOA is $275.00. Enjoy community Swimming pool with picnic pavilion, playground and boat ramp coming soon. Buyer or Buyers Agent to Verify Exact Measurements.
Location
State TN
County Hamblen
Community Bridgewater
Area 0.2
Direction Highway 11 E to Walters Drive. Turn left on Cherokee Drive, Right on Noes Chapel, Right on Spout Springs, left onto Hill Trail, left into Bridgewater Pointe Subdivision. Home is located on left on Bridgewater Blvd.
Interior
Interior Features Eat-in Kitchen, Entrance Foyer, Granite Counters, Kitchen/Dining Combo, Open Floorplan, Pantry, Solid Surface Counters, Walk-In Closet(s)
Heating Central, Electric, Fireplace(s), Propane, Electric
Cooling Ceiling Fan(s), Central Air, Heat Pump
Flooring Carpet, Laminate, Tile
Fireplaces Number 1
Fireplaces Type Gas Log, Living Room, Ornamental
Fireplace Yes
Window Features Double Pane Windows
Appliance Dishwasher, Dryer, Electric Range, Microwave, Refrigerator, Washer
Heat Source Central, Electric, Fireplace(s), Propane
Exterior
Exterior Feature See Remarks
Garage Deeded, Attached, Concrete, Garage Door Opener, Parking Pad
Garage Spaces 2.0
Pool Community
Utilities Available Cable Connected
Waterfront Yes
Waterfront Description Lake Privileges
View Water
Roof Type Shingle
Topography Cleared, Level
Porch Back, Covered, Front Porch, Patio
Parking Type Deeded, Attached, Concrete, Garage Door Opener, Parking Pad
Total Parking Spaces 2
Building
Entry Level One
Foundation Slab
Sewer Public Sewer
Water Public
Architectural Style Craftsman
Structure Type Brick,Stone,Stone Veneer,Vinyl Siding
New Construction No
Schools
Elementary Schools West Elem
Middle Schools Lincoln Heights
High Schools Morristown West
Others
Senior Community No
Tax ID 016m D 013.00 000
Acceptable Financing Cash, Conventional, FHA
Listing Terms Cash, Conventional, FHA
Read Less Info
Want to know what your home might be worth? Contact us for a FREE valuation!

Our team is ready to help you sell your home for the highest possible price ASAP
Bought with Non Member • Non Member







