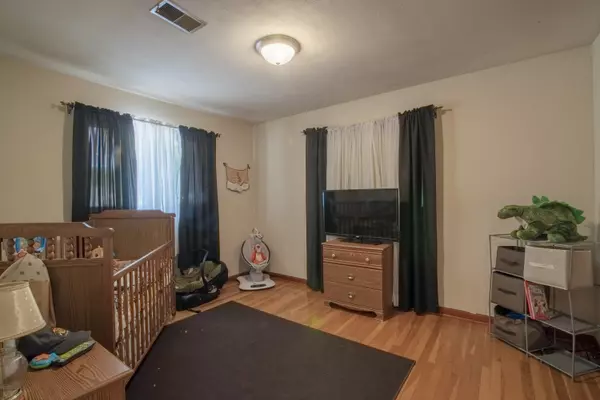$174,000
$174,500
0.3%For more information regarding the value of a property, please contact us for a free consultation.
3 Beds
2 Baths
1,635 SqFt
SOLD DATE : 10/22/2021
Key Details
Sold Price $174,000
Property Type Single Family Home
Sub Type Single Family Residence
Listing Status Sold
Purchase Type For Sale
Square Footage 1,635 sqft
Price per Sqft $106
Subdivision Not Listed
MLS Listing ID 9928664
Sold Date 10/22/21
Style Ranch
Bedrooms 3
Full Baths 2
Total Fin. Sqft 1635
Originating Board Tennessee/Virginia Regional MLS
Year Built 1964
Lot Size 1.100 Acres
Acres 1.1
Lot Dimensions 1.1
Property Description
Location! Location! Location! This house is 10 minutes from the new Hard Rock Casino, Bristol Hotel and all shopping amenities that Bristol has to offer! This ranch style home features 3 bedrooms. 2 full baths and an open concept that is sure to impress. This home features a detached 2 car garage with a studio above that could easily be a teenagers hang out or the perfect spot for the musician in the family. The sky is the limit for you. This home features a hot tub that will convey with the property. Roof & HVAC is approx. 10 years old. Septic was pumped and a new drain field line installed in 2019. This home is in the county so NO town taxes! Schedule your showing today!!
Location
State VA
County Washington
Community Not Listed
Area 1.1
Zoning A2
Direction From I-81 N take exit 5 and turn right off ramp. Go to next light and turn left onto Island Rd. Go 1.0 mile and house will be on the right. Look for sign and directional.
Rooms
Other Rooms Outbuilding
Basement Concrete
Interior
Interior Features Kitchen Island, Laminate Counters
Heating Forced Air, Heat Pump
Cooling Ceiling Fan(s), Central Air, Heat Pump
Flooring Laminate, Tile
Fireplaces Number 1
Fireplaces Type Flue
Equipment Air Purifier
Fireplace Yes
Window Features Insulated Windows
Appliance Built-In Electric Oven, Electric Range, Microwave, Refrigerator, Washer
Heat Source Forced Air, Heat Pump
Laundry Electric Dryer Hookup, Washer Hookup
Exterior
Garage Shared Driveway
Garage Spaces 2.0
Utilities Available Cable Connected
View Mountain(s)
Roof Type Shingle
Topography Rolling Slope
Porch Front Porch
Parking Type Shared Driveway
Total Parking Spaces 2
Building
Entry Level One
Foundation Block
Sewer Septic Tank
Water Public
Architectural Style Ranch
Structure Type Brick,Plaster
New Construction No
Schools
Elementary Schools High Point
Middle Schools Wallace
High Schools John S. Battle
Others
Senior Community No
Tax ID 161-A-1-4
Acceptable Financing Cash, Conventional
Listing Terms Cash, Conventional
Read Less Info
Want to know what your home might be worth? Contact us for a FREE valuation!

Our team is ready to help you sell your home for the highest possible price ASAP
Bought with Non Member • Non Member







