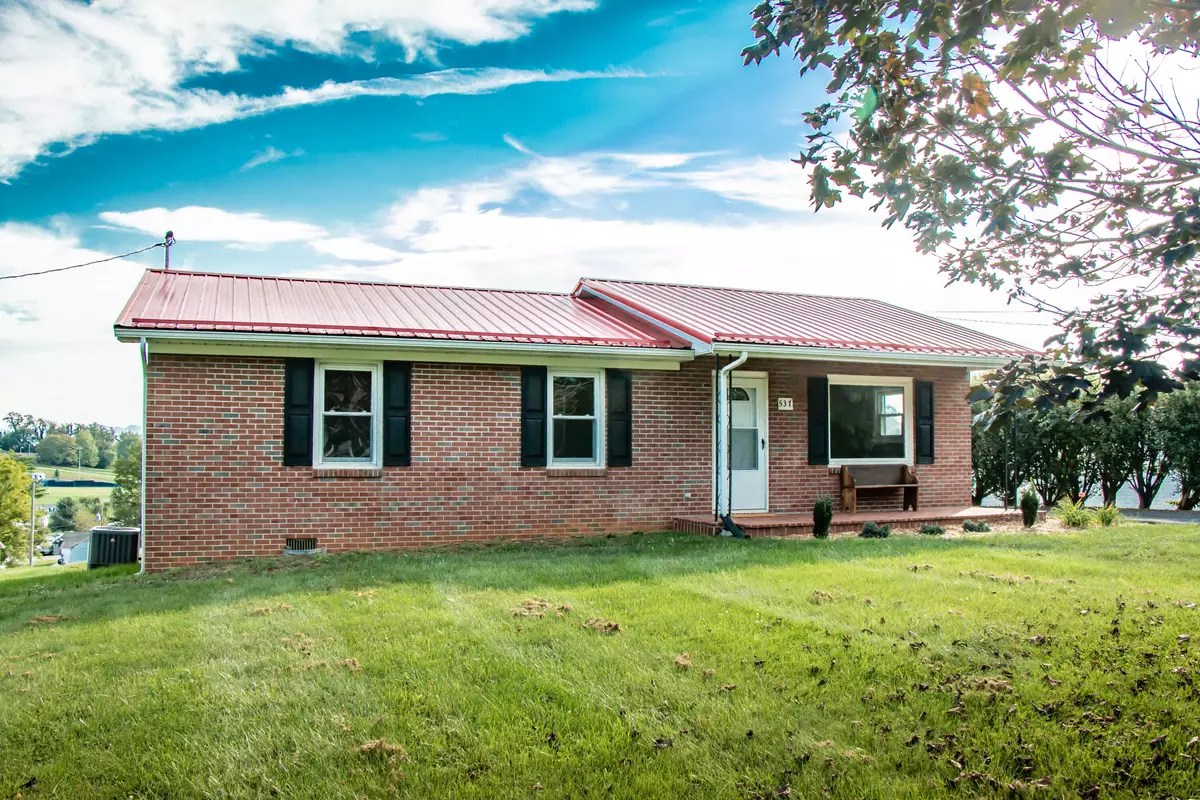$171,000
$164,900
3.7%For more information regarding the value of a property, please contact us for a free consultation.
3 Beds
1 Bath
1,063 SqFt
SOLD DATE : 10/20/2021
Key Details
Sold Price $171,000
Property Type Single Family Home
Sub Type Single Family Residence
Listing Status Sold
Purchase Type For Sale
Square Footage 1,063 sqft
Price per Sqft $160
Subdivision Not In Subdivision
MLS Listing ID 9928815
Sold Date 10/20/21
Style Ranch
Bedrooms 3
Full Baths 1
Total Fin. Sqft 1063
Originating Board Tennessee/Virginia Regional MLS
Year Built 1977
Lot Size 0.520 Acres
Acres 0.52
Lot Dimensions See Deed
Property Description
BRICK RANCH HOME! Located 15 minutes from historic ABINGDON with convenient access to I-81, this ONE LEVEL living home features an OPEN CONCEPT floor plan. With 3 BEDROOMS and 1 BATH, this fully remodeled home is ''like new''. The kitchen boasts NEW SS Whirlpool appliances (Refrigerator, Dishwasher, Range/Oven and Microwave), NEW soft close cabinetry with molding and NEW engineered waterproof HW flooring. The full bath has been completely renovated - NEW shower/tub, toilet, flooring and vanity with space for your side by side washer/dryer. The interior of the home also has NEW lighting, doors & hardware, drywall and paint. Situated on approximately 1/2 acre lot, the backyard of the property offers beautiful views of the surrounding SWVA landscape. Storage is not an issue - the property has 2 sheds for those extra items. PLUS, there's a NEW HEAT PUMP. The maintenance free brick exterior is a rare find. Schedule your private showing today. There's literally nothing to do but move in. Additional updates include: NEW matching brick pavers on front porch, NEW landscaping, NEW vapor barrier in crawl space, both exterior sheds repainted. Windows are double hung, insulated replacement windows by Simonton. Water heater is less than 1 year old.
Location
State VA
County Washington
Community Not In Subdivision
Area 0.52
Zoning R
Direction I-81 N to Exit 29, left off exit ramp onto VA-91N/Maple Street. Travel approximately 1 mile. Right turn Sycamore Street. Property will be on the right. See sign and directional arrow.
Rooms
Other Rooms Shed(s)
Basement Crawl Space, Exterior Entry
Interior
Interior Features Eat-in Kitchen, Kitchen Island, Laminate Counters, Open Floorplan, Remodeled
Heating Heat Pump
Cooling Central Air, Heat Pump
Flooring Hardwood, See Remarks
Fireplace No
Window Features Insulated Windows,Other
Appliance Dishwasher, Disposal, Electric Range, Microwave, Refrigerator
Heat Source Heat Pump
Laundry Electric Dryer Hookup, Washer Hookup
Exterior
Garage Asphalt
Amenities Available Landscaping
View Mountain(s)
Roof Type Metal
Topography Level, Rolling Slope
Porch Covered, Front Porch
Parking Type Asphalt
Building
Entry Level One
Foundation Block
Sewer Public Sewer
Water Public
Architectural Style Ranch
Structure Type Brick
New Construction No
Schools
Elementary Schools Meadowview
Middle Schools Glade Spring
High Schools Patrick Henry
Others
Senior Community No
Tax ID 052a410 50 004615
Acceptable Financing Cash, Conventional
Listing Terms Cash, Conventional
Read Less Info
Want to know what your home might be worth? Contact us for a FREE valuation!

Our team is ready to help you sell your home for the highest possible price ASAP
Bought with Andrew Neese • Prestige Homes of the Tri Cities, Inc.







