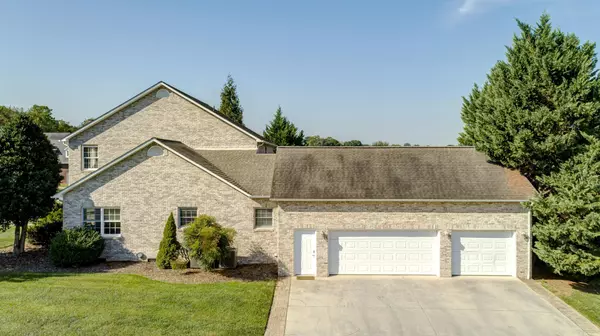$480,000
$480,000
For more information regarding the value of a property, please contact us for a free consultation.
5 Beds
4 Baths
2,771 SqFt
SOLD DATE : 11/02/2021
Key Details
Sold Price $480,000
Property Type Single Family Home
Sub Type Single Family Residence
Listing Status Sold
Purchase Type For Sale
Square Footage 2,771 sqft
Price per Sqft $173
Subdivision Park Place
MLS Listing ID 9929233
Sold Date 11/02/21
Bedrooms 5
Full Baths 4
HOA Fees $29
Total Fin. Sqft 2771
Originating Board Tennessee/Virginia Regional MLS
Year Built 2004
Lot Dimensions 109.34 X 113.36 IRR
Property Description
This beautiful home could be yours! This all brick home offers 5 spacious bedrooms and 4 full bathrooms. Upon entering, you will be greeted with an inviting foyer that opens up into the large living room with fire place. The dining room flows into the living room offering plenty of space for family dinners. The kitchen has ample storage space, granite countertops and stainless steel appliances. As you walk down the hall you have access to a bedroom or office and a full bathroom. The master bedroom is located on the main level with the master bathroom. The master bathroom has double vanities, a jetted tub, walk in tile shower and a large walk in closet. The upstairs has 3 additional 3 bedrooms with 2 full bathrooms and a private office space or flex room. The flat back yard has a large deck, privacy fence, and fire pit. The 3 garages offer plenty of room for parking and storage. The neighborhood offers sidewalks, neighborhood park, lake access and boat slips for rent. You are conveniently located to many amenities in Johnson City and in the Lake Ridge School district! Don't miss your opportunity, schedule your showing today!
Location
State TN
County Washington
Community Park Place
Zoning RES
Direction Take Exit 17 and turn right on to Boones Creek Rd. At the red light turn right onto Old Gray Station Rd. Then right onto N Roan St. At the light, turn left onto Carroll Creek Rd. Turn left onto Harbor Approach(Park Place Subdivision) Harbor Approach turns right and becomes Oliver Approach. See sign
Rooms
Basement Crawl Space
Interior
Interior Features Eat-in Kitchen, Entrance Foyer, Granite Counters, Smoke Detector(s), Utility Sink, Walk-In Closet(s)
Heating Central, Fireplace(s)
Cooling Ceiling Fan(s), Central Air, Heat Pump
Flooring Carpet, Hardwood, Tile
Fireplaces Number 1
Fireplaces Type Living Room
Fireplace Yes
Window Features Double Pane Windows,Insulated Windows
Appliance Cooktop, Dishwasher, Disposal, Dryer, Microwave, Range, Refrigerator, Washer
Heat Source Central, Fireplace(s)
Laundry Electric Dryer Hookup, Washer Hookup
Exterior
Exterior Feature Lawn Sprinkler, Playground
Garage Attached, Concrete
Garage Spaces 3.0
Waterfront Yes
Waterfront Description Lake Privileges
Roof Type Shingle
Topography Level
Porch Back, Deck
Parking Type Attached, Concrete
Total Parking Spaces 3
Building
Entry Level Two
Sewer Public Sewer
Water Public
Structure Type Brick
New Construction No
Schools
Elementary Schools Lake Ridge
Middle Schools Indian Trail
High Schools Science Hill
Others
Senior Community No
Tax ID 022b B 007.00 000
Acceptable Financing Cash, Conventional, FHA, VA Loan
Listing Terms Cash, Conventional, FHA, VA Loan
Read Less Info
Want to know what your home might be worth? Contact us for a FREE valuation!

Our team is ready to help you sell your home for the highest possible price ASAP
Bought with Dillon Hoyle • Evans & Evans Real Estate







