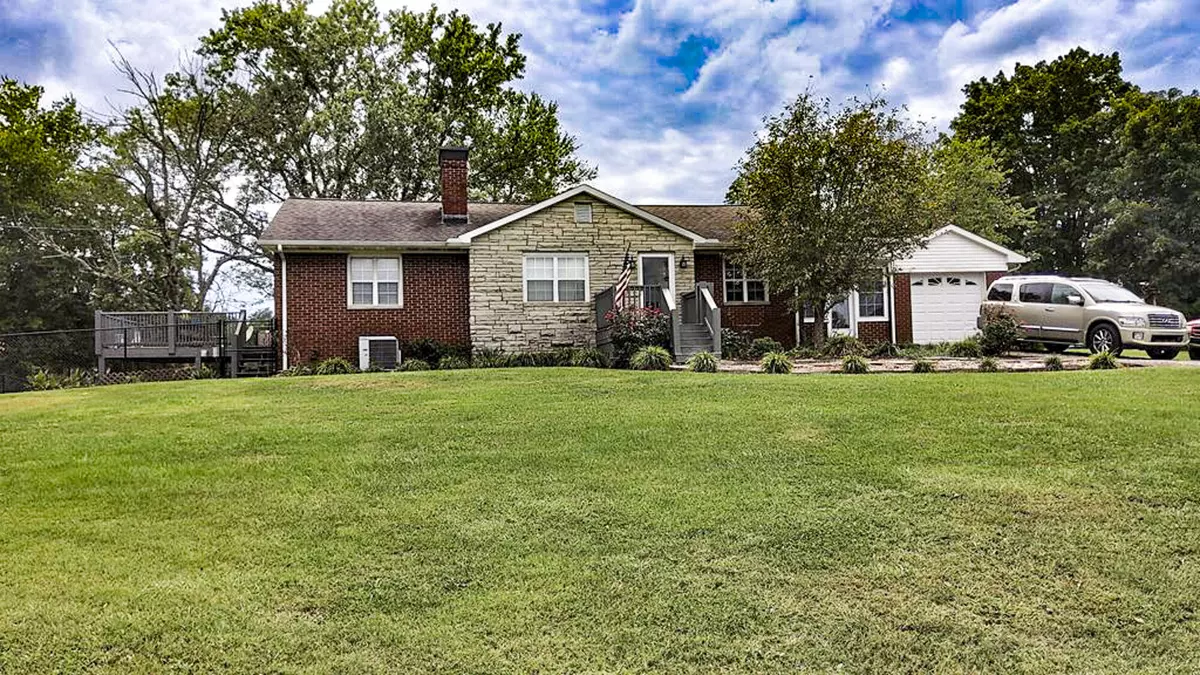$310,000
$332,900
6.9%For more information regarding the value of a property, please contact us for a free consultation.
3 Beds
1 Bath
2,620 SqFt
SOLD DATE : 01/06/2022
Key Details
Sold Price $310,000
Property Type Single Family Home
Sub Type Single Family Residence
Listing Status Sold
Purchase Type For Sale
Square Footage 2,620 sqft
Price per Sqft $118
Subdivision Not In Subdivision
MLS Listing ID 9928890
Sold Date 01/06/22
Style Ranch
Bedrooms 3
Full Baths 1
Total Fin. Sqft 2620
Originating Board Tennessee/Virginia Regional MLS
Year Built 1970
Lot Size 4.300 Acres
Acres 4.3
Lot Dimensions Irr
Property Description
Great mini farm w/ 4.3 acres of beautiful land Brick & stone rancher w/ basement. Make this adorable brick rancher your forever home with nice fenced back yard, above ground pool with nice deck, one car garage with breezeway (sunroom) (great for entering from back yard from the pool) Master bedroom has door leading out to large deck. Master has a walk-in closet. Nice concrete pad off deck (great place for a hot tub) All original hardwood floors. Formal dining area. Downstairs you will find a large living room area w/ new flooring., Laundry room, lots of storage area and a bathroom that is almost complete with just a little work. Lots of road frontage. Internet is AT&T, bring your horse or livestock (nice, cleared acreage). Great commute to Knoxville, Dandridge, Sevierville, Jefferson City. Close to Great Smoky Mtns, Cherokee and Douglas Lake. Call today for your showing.
Location
State TN
County Jefferson
Community Not In Subdivision
Area 4.3
Zoning R-1
Direction From Jefferson County High School. Follow W. Dumplin Valley turn left onto Aster (Beside Piedmont Elementary) Turn rt. onto 25/70W then rt onto Bill Welch Ln. home will be on the right.
Rooms
Basement Finished, Full
Primary Bedroom Level First
Interior
Heating Electric, Electric
Cooling Heat Pump
Flooring Carpet, Hardwood, Vinyl
Fireplaces Number 2
Fireplaces Type Gas Log
Fireplace Yes
Appliance Dishwasher, Electric Range, Microwave, Refrigerator
Heat Source Electric
Exterior
Garage Spaces 1.0
Roof Type Shingle
Topography Rolling Slope
Total Parking Spaces 1
Building
Sewer Septic Tank
Water Public
Architectural Style Ranch
Structure Type Vinyl Siding
New Construction No
Schools
Elementary Schools Dandridge
Middle Schools Maury
High Schools Jefferson
Others
Senior Community No
Tax ID 071.00
Acceptable Financing Cash, Conventional
Listing Terms Cash, Conventional
Read Less Info
Want to know what your home might be worth? Contact us for a FREE valuation!

Our team is ready to help you sell your home for the highest possible price ASAP
Bought with Non Member • Non Member







