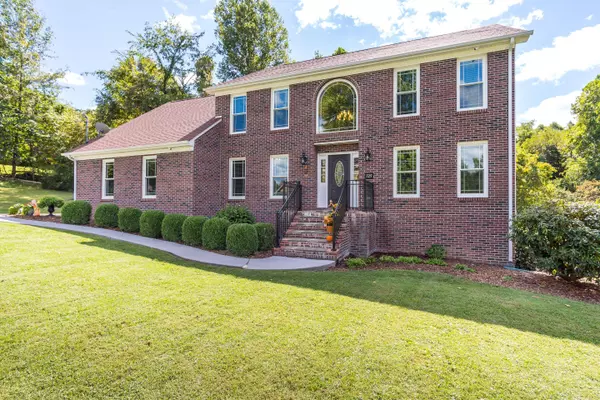$499,900
$499,900
For more information regarding the value of a property, please contact us for a free consultation.
4 Beds
3 Baths
3,864 SqFt
SOLD DATE : 01/06/2022
Key Details
Sold Price $499,900
Property Type Single Family Home
Sub Type Single Family Residence
Listing Status Sold
Purchase Type For Sale
Square Footage 3,864 sqft
Price per Sqft $129
Subdivision Not Listed
MLS Listing ID 9929012
Sold Date 01/06/22
Style Traditional
Bedrooms 4
Full Baths 2
Half Baths 1
Total Fin. Sqft 3864
Originating Board Tennessee/Virginia Regional MLS
Year Built 1994
Lot Size 0.450 Acres
Acres 0.45
Lot Dimensions 113x108x192x190
Property Description
Luxurious and upgraded, this meticulously maintained 4 bedroom, 2.5 bath home is perfectly situated in one of the most highly sought after neighborhoods in the west end of Elizabethton. Imagine whipping up dinner every evening in the gorgeous modern kitchen equipped with stainless steel appliances, beautiful quartz counter tops, stunning tile back splash and an abundance of bright white cabinets. The kitchen flows graciously into the large but cozy family room complete with gas logs and built-in book shelves. A brand new Trex deck awaits off the kitchen for you to enjoy that morning coffee or dinner outside in the cooler fall evenings. Entertaining is a breeze in this home as the main level also offers a roomy formal dining room connected to another living room. Upstairs you will find four spacious bedrooms with gleaming hardwood floors and plenty of storage space. The freshly remodeled full bath looks straight out of a magazine with the trendy tiled shower, leathered granite counter and stylish light fixtures. The master suite boasts large closets and a huge master bath that includes a jet tub and separate shower. Home theater, workout space, playroom or game room, the possibilities are truly endless in the newly finished basement. You have to see this one in person to truly appreciate the quality and attention to detail. Updates include but are not limited to new HVAC upstairs installed in 2019, new triple pane windows installed in 2019 with a warranty that transfers, all new exterior doors, remodeled kitchen, family room, bathrooms and basement, brand new hot water heater, and new Trex decking. Buyer and buyer's agent to verify all information.
Location
State TN
County Carter
Community Not Listed
Area 0.45
Zoning Residential
Direction From West Elk Ave Head southwest on W Elk Ave toward Parkway Blvd 6 s (387 ft) Turn left onto Parkway Blvd 49 s (0.2 mi) Turn right onto W G St 10 s (262 ft) Continue on Division St. Drive to Ridgefield Rd
Rooms
Basement Partially Finished
Interior
Interior Features Entrance Foyer, Kitchen/Dining Combo, Remodeled, Walk-In Closet(s)
Heating Central, Fireplace(s)
Cooling Central Air
Flooring Ceramic Tile, Hardwood
Fireplaces Type Gas Log, Living Room
Fireplace Yes
Window Features Double Pane Windows
Appliance Disposal, Electric Range, Microwave, Refrigerator
Heat Source Central, Fireplace(s)
Laundry Electric Dryer Hookup, Washer Hookup
Exterior
Garage Spaces 2.0
Utilities Available Cable Connected
Roof Type Shingle
Topography Level
Porch Deck
Total Parking Spaces 2
Building
Entry Level Two
Sewer Public Sewer
Water Public
Architectural Style Traditional
Structure Type Brick
New Construction No
Schools
Elementary Schools West Side
Middle Schools T A Dugger
High Schools Elizabethton
Others
Senior Community No
Tax ID 048e A 007.00
Acceptable Financing Cash, Conventional, VA Loan
Listing Terms Cash, Conventional, VA Loan
Read Less Info
Want to know what your home might be worth? Contact us for a FREE valuation!

Our team is ready to help you sell your home for the highest possible price ASAP
Bought with Alexa Frado • True North Real Estate







