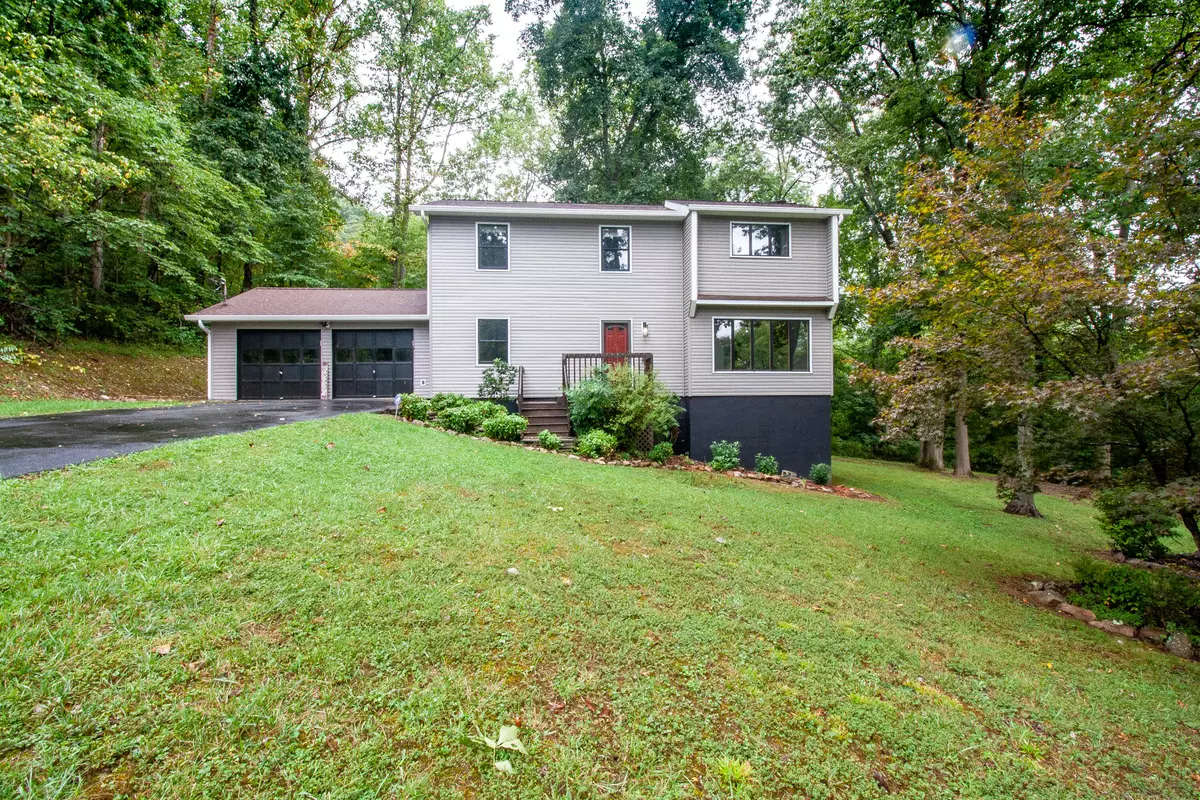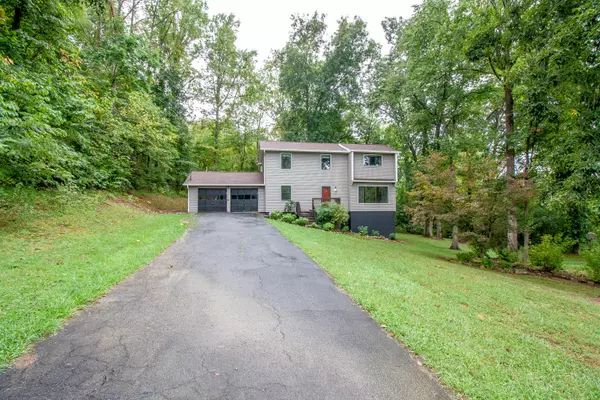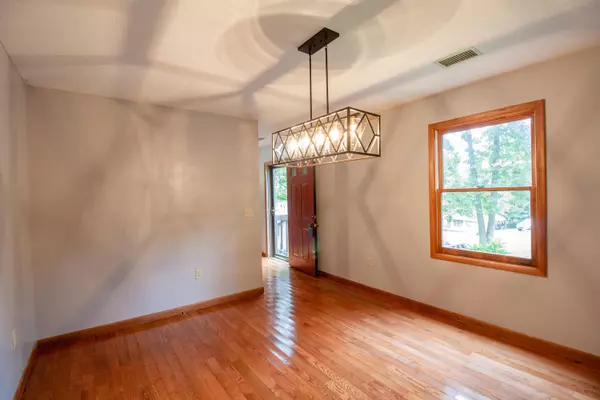$269,000
$250,000
7.6%For more information regarding the value of a property, please contact us for a free consultation.
3 Beds
3 Baths
1,860 SqFt
SOLD DATE : 11/09/2021
Key Details
Sold Price $269,000
Property Type Single Family Home
Sub Type Single Family Residence
Listing Status Sold
Purchase Type For Sale
Square Footage 1,860 sqft
Price per Sqft $144
Subdivision Ridgefields
MLS Listing ID 9928956
Sold Date 11/09/21
Style Contemporary
Bedrooms 3
Full Baths 2
Half Baths 1
Total Fin. Sqft 1860
Originating Board Tennessee/Virginia Regional MLS
Year Built 1987
Lot Dimensions 70X253.15
Property Description
The best of both worlds! This home sits in a convenient location and is zoned for city schools but also offers privacy on a low traffic street. Lot backs up to the woods where it is not unusual to see deer or turkey in your back yard! This home offers many updates and beautiful hardwood flooring. On the main level you will find the dining room, a large living room with gas fireplace, breakfast room, kitchen, laundry room, plenty of storage, and a half bath. Upstairs are the three nice sized bedrooms including a large master suite with walk in closet. The other full bath is also upstairs. Off the back of the home is brand new decking and a fenced lot for the dogs to run around. A large storage shed is also located in the back yard. The two car garage offers even more storage. This charming home is waiting for you to move in! Call your Realtor today to schedule a showing. All information to be verified by buyer/buyer's agent.
Location
State TN
County Sullivan
Community Ridgefields
Zoning Residential
Direction From I-26 W, take exit 1 for US 11W and turn right. Right at the first light onto Fairview Ave. Right onto Center St. Keep right to continue on Netherland Inn Rd. Left onto Ridgefields Rd. Right onto Chippendale Rd. Left on Malvern. Right on Sourmash which leads into Queensbury. Home on right. Sign.
Rooms
Other Rooms Storage
Basement Exterior Entry, Workshop
Interior
Interior Features Entrance Foyer, Laminate Counters, Pantry, Walk-In Closet(s)
Heating Fireplace(s), Heat Pump
Cooling Heat Pump
Flooring Carpet, Ceramic Tile, Hardwood
Fireplaces Number 1
Fireplaces Type Gas Log, Living Room
Fireplace Yes
Window Features Insulated Windows
Appliance Dishwasher, Microwave, Range, Refrigerator
Heat Source Fireplace(s), Heat Pump
Laundry Electric Dryer Hookup, Washer Hookup
Exterior
Exterior Feature See Remarks
Garage Asphalt, Attached, Garage Door Opener
Garage Spaces 2.0
Roof Type Shingle
Topography Level, Part Wooded, Sloped
Porch Back, Deck, Front Porch
Parking Type Asphalt, Attached, Garage Door Opener
Total Parking Spaces 2
Building
Entry Level Two
Sewer Public Sewer
Water Public
Architectural Style Contemporary
Structure Type Vinyl Siding
New Construction No
Schools
Elementary Schools Washington
Middle Schools Sevier
High Schools Dobyns Bennett
Others
Senior Community No
Tax ID 060j C 003.00 000
Acceptable Financing Cash, Conventional, FHA, VA Loan
Listing Terms Cash, Conventional, FHA, VA Loan
Read Less Info
Want to know what your home might be worth? Contact us for a FREE valuation!

Our team is ready to help you sell your home for the highest possible price ASAP
Bought with Wayne Porter • Town & Country Realty - Downtown







