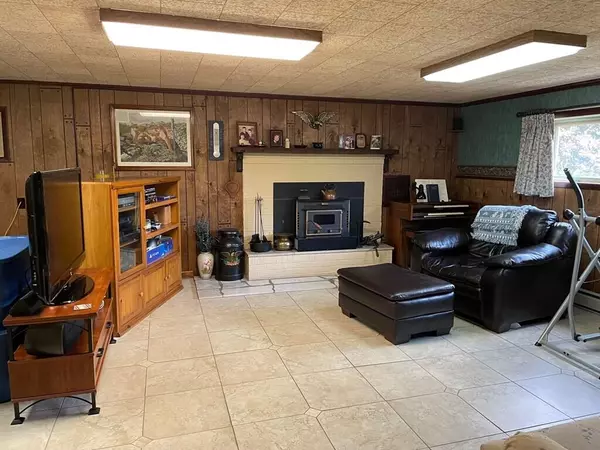$275,000
$339,900
19.1%For more information regarding the value of a property, please contact us for a free consultation.
4 Beds
4 Baths
3,432 SqFt
SOLD DATE : 01/31/2022
Key Details
Sold Price $275,000
Property Type Single Family Home
Sub Type Single Family Residence
Listing Status Sold
Purchase Type For Sale
Square Footage 3,432 sqft
Price per Sqft $80
Subdivision Not In Subdivision
MLS Listing ID 9928919
Sold Date 01/31/22
Style Ranch
Bedrooms 4
Full Baths 3
Half Baths 1
Total Fin. Sqft 3432
Originating Board Tennessee/Virginia Regional MLS
Year Built 1970
Lot Size 4.000 Acres
Acres 4.0
Lot Dimensions 4
Property Description
Beautiful home on 4.4 gently rolling acres with mature trees and a creek. Comfortable split foyer home with 3 bedrooms on main floor and could have additional bedroom on lower level. Lower level also has large family room with fireplace.There is a patio off the family room and a deck off the kitchen. House has one car garage and a spacious 2 car garage with an upstairs apartment built in 1998.Upstairs apartment has kitchen, bedroom, bath and living room. There is a woodworking shop upstairs as well Property is in excellent condition and ready for new owners.Sellers request 6 weeks to close from date an offer is accepted.
Location
State VA
County Russell
Community Not In Subdivision
Area 4.0
Zoning R
Direction From Abingdon, take 19N past Lebanon to 17640 US Hwy 19 on right.
Rooms
Other Rooms Kennel/Dog Run
Basement Exterior Entry, Finished, Heated, Interior Entry, Plumbed, Walk-Out Access
Interior
Interior Features Eat-in Kitchen, Laminate Counters, Walk-In Closet(s)
Heating Heat Pump, Wood Stove
Cooling Heat Pump
Flooring Hardwood, Laminate, Tile
Fireplaces Type Basement, Brick, Den, Flue
Fireplace Yes
Window Features Insulated Windows
Appliance Built-In Electric Oven, Dishwasher, Dryer, Electric Range, Microwave, Refrigerator, Washer
Heat Source Heat Pump, Wood Stove
Exterior
Exterior Feature Pasture
Garage RV Access/Parking, Asphalt, Attached, Garage Door Opener
Utilities Available Cable Connected
Roof Type Shingle
Topography Bottom Land, Cleared, Rolling Slope
Porch Deck, Rear Porch
Parking Type RV Access/Parking, Asphalt, Attached, Garage Door Opener
Building
Entry Level One
Foundation Concrete Perimeter
Water Public
Architectural Style Ranch
Structure Type Brick,Vinyl Siding
New Construction No
Schools
Elementary Schools Belfst Elk Grdn
Middle Schools Lebanon
High Schools Lebanon
Others
Senior Community No
Tax ID 64l 3380
Acceptable Financing Cash, Conventional, FHA, USDA Loan, VA Loan, VHDA
Listing Terms Cash, Conventional, FHA, USDA Loan, VA Loan, VHDA
Read Less Info
Want to know what your home might be worth? Contact us for a FREE valuation!

Our team is ready to help you sell your home for the highest possible price ASAP
Bought with Non Member • Non Member







