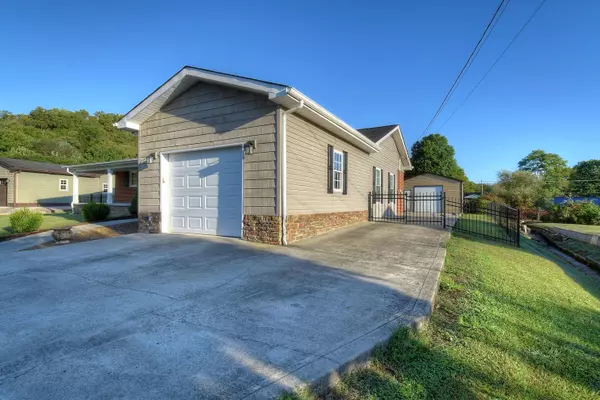$270,000
$259,000
4.2%For more information regarding the value of a property, please contact us for a free consultation.
3 Beds
2 Baths
1,512 SqFt
SOLD DATE : 10/28/2021
Key Details
Sold Price $270,000
Property Type Single Family Home
Sub Type Single Family Residence
Listing Status Sold
Purchase Type For Sale
Square Footage 1,512 sqft
Price per Sqft $178
Subdivision Not Listed
MLS Listing ID 9929149
Sold Date 10/28/21
Style Ranch
Bedrooms 3
Full Baths 1
Half Baths 1
Total Fin. Sqft 1512
Originating Board Tennessee/Virginia Regional MLS
Year Built 1966
Lot Dimensions 100 X 150
Property Description
If you are looking for the perfect country setting in a wonderful quiet neighborhood, you don't want to miss this property. This home is less than 2 blocks from the Tweetsie Trail. This three bedroom, one-level home has been meticulously maintained and tastefully renovated. This home boasts of beautiful original oak hardwood floors refinished and boasts curb appeal and beckons you to come inside. On those beautiful East Tennessee days, you will appreciate front porch sitting or walking around the low traffic neighborhood. The electrical, roof, windows replaced and plumbing all the way to the road was reworked in 2018. The only thing left to be desired is this home's new owner. Don't miss out of this opportunity. All information subject to buyer verification.
Location
State TN
County Carter
Community Not Listed
Zoning Residential
Direction Traveling Highway 19E toward Hampton, turn at the Eliabethton Electric building onto Hatcher Lane. Turn left onto Stateline Road. Turn right on Bishop Circle and travel right. See home and sign on right.
Rooms
Basement Crawl Space
Interior
Interior Features Granite Counters, Open Floorplan, Pantry, Remodeled
Heating Heat Pump
Cooling Central Air
Flooring Hardwood, Tile
Window Features Double Pane Windows
Appliance Dishwasher, Dryer, Electric Range, Refrigerator, Washer
Heat Source Heat Pump
Laundry Electric Dryer Hookup, Washer Hookup
Exterior
Garage Concrete
Garage Spaces 1.0
Community Features Sidewalks
Utilities Available Cable Available
Roof Type Shingle
Topography Level
Porch Covered, Front Porch, Patio
Parking Type Concrete
Total Parking Spaces 1
Building
Entry Level One
Foundation Block
Sewer Septic Tank
Water Public
Architectural Style Ranch
Structure Type Brick,Vinyl Siding
New Construction No
Schools
Elementary Schools Valley Forge
Middle Schools Hampton
High Schools Hampton
Others
Senior Community No
Tax ID 049e C 013.00
Acceptable Financing Cash, Conventional, FHA, USDA Loan, VA Loan
Listing Terms Cash, Conventional, FHA, USDA Loan, VA Loan
Read Less Info
Want to know what your home might be worth? Contact us for a FREE valuation!

Our team is ready to help you sell your home for the highest possible price ASAP
Bought with Travis Hathaway • Fathom Realty







