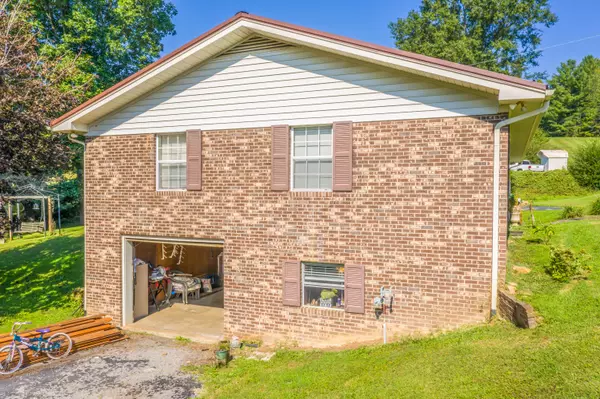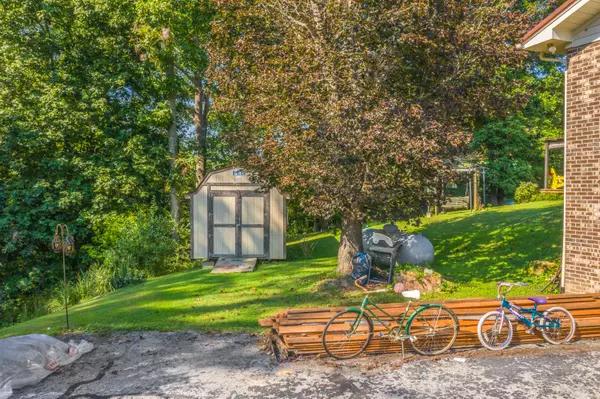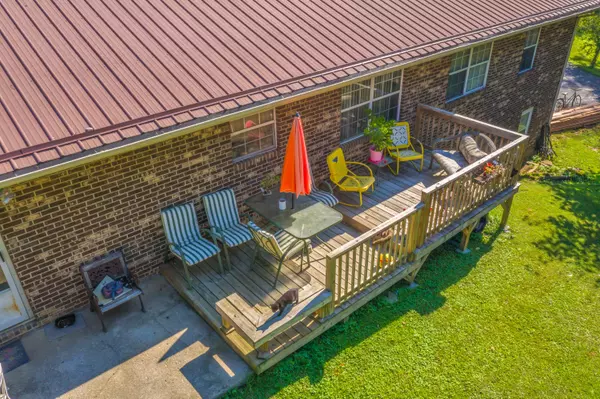$177,500
$179,900
1.3%For more information regarding the value of a property, please contact us for a free consultation.
3 Beds
2 Baths
1,712 SqFt
SOLD DATE : 12/29/2021
Key Details
Sold Price $177,500
Property Type Single Family Home
Sub Type Single Family Residence
Listing Status Sold
Purchase Type For Sale
Square Footage 1,712 sqft
Price per Sqft $103
Subdivision Not In Subdivision
MLS Listing ID 9929229
Sold Date 12/29/21
Style Ranch
Bedrooms 3
Full Baths 2
Total Fin. Sqft 1712
Originating Board Tennessee/Virginia Regional MLS
Year Built 1975
Lot Size 0.670 Acres
Acres 0.67
Lot Dimensions 140x196.2
Property Description
Stunning Brick Ranch just hit the market in Sneedville!! This Beautiful home features 3 bedrooms, 2 bathrooms and 1730 sqft of living space. The Home features a Newer Metal Roof, Large Basement with 1 room finished and 2 others that can be left unfinished for storage or finished for additional living space, and 1 car drive under garage. The kitchen comes equipped with refrigerator, oven/range, and dishwasher. This beautiful home also boasts two living areas for the convenience of additional family or guests. During the summer, entertain in style under the Pergola area. This home also comes equipped with a garden area, Shed, and Peace and quiet. Located tucked away ½ mile from main street on a corner lot. It won't last long. Home warranty also being provided by the seller for 1 year. Buyer and Buyer's Agent to verify all information. Being sold ''AS IS'', Seller will not make repairs
Location
State TN
County Hancock
Community Not In Subdivision
Area 0.67
Zoning Res
Direction From Bean Station - Take US-1 2.8 mi, turn left onto McNally Rd, drive 7 mi, turn left onto SR-31, Drive 10 mi, turn left on Main St, Drive 1.5 mi, turn left on Charles St, Drive .03 mi, turn left
Rooms
Other Rooms Shed(s)
Basement Block, Exterior Entry, Finished, Garage Door, Partial, Partially Finished, Unfinished
Interior
Interior Features Pantry, Walk-In Closet(s)
Heating Central, Natural Gas
Cooling Central Air
Appliance Dishwasher, Electric Range, Refrigerator
Heat Source Central, Natural Gas
Laundry Electric Dryer Hookup, Washer Hookup
Exterior
Garage Spaces 1.0
Utilities Available Cable Available, Cable Connected
Roof Type Metal
Topography Level, Rolling Slope
Porch Front Patio, Rear Porch
Total Parking Spaces 1
Building
Entry Level One
Foundation Block
Sewer Public Sewer
Water Public
Architectural Style Ranch
Structure Type Brick
New Construction No
Schools
Elementary Schools Hancock Co
Middle Schools Hancock
High Schools Hancock
Others
Senior Community No
Tax ID 034o A 001.02 000
Acceptable Financing Cash, Conventional, FHA, THDA, USDA Loan, VA Loan
Listing Terms Cash, Conventional, FHA, THDA, USDA Loan, VA Loan
Read Less Info
Want to know what your home might be worth? Contact us for a FREE valuation!

Our team is ready to help you sell your home for the highest possible price ASAP
Bought with Non Member • Non Member







