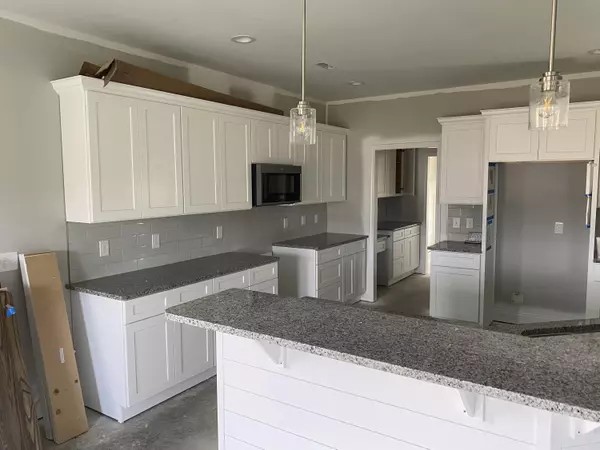$699,900
$699,900
For more information regarding the value of a property, please contact us for a free consultation.
5 Beds
4 Baths
3,928 SqFt
SOLD DATE : 11/19/2021
Key Details
Sold Price $699,900
Property Type Single Family Home
Sub Type Single Family Residence
Listing Status Sold
Purchase Type For Sale
Square Footage 3,928 sqft
Price per Sqft $178
Subdivision Park Place
MLS Listing ID 9929348
Sold Date 11/19/21
Bedrooms 5
Full Baths 3
Half Baths 1
HOA Fees $30
Total Fin. Sqft 3928
Originating Board Tennessee/Virginia Regional MLS
Year Built 2021
Lot Dimensions 121 x 126 irr
Property Description
Welcome Home! Orth Homes coveted ''Spruce Plan'' is ready for you. The Quintessential family plan offers double master options perfect for those with little children or aging parents, so you can choose which level you want to sleep on. This home offers 5 bedrooms and 3 - 1/2 bathrooms with an open layout. The well designed kitchen has an abundance of cabinet space, granite counter tops, a large pantry and is open to the great room. There are four additional bedrooms on the second level(one is the second master suite), a laundry room as well as a large flex room which could be used as a media room, game room or play room. Enjoy outdoor dining or entertaining on the private covered back patio! Oh, and this home comes with a MASSIVE 764 square foot - 3 car garage. This home has BOONE LAKE Views from the back of the house. This home comes with a 1 year builder's warranty providing the 'Peace of Mind' that comes with buying a quality Orth Home. Located within Johnson City limits, in Lake Ridge Elementary school system, with close lake access and community playground. All information here in deemed reliable but subject to buyer's verification. Taxes not yet assessed.
Location
State TN
County Washington
Community Park Place
Zoning Residential
Direction From Johnson City, take Bristol Hwy toward Bristol. Left on Carroll Creek Rd, then right into Park Place Subdivision on Harbor Approach. Follow all the way around until it loops back and home will be on the right at 511 Oliver Approach.
Interior
Interior Features Primary Downstairs, Granite Counters, Open Floorplan, Pantry
Heating Heat Pump
Cooling Heat Pump
Flooring Carpet, Ceramic Tile, Hardwood
Fireplaces Number 1
Fireplaces Type Gas Log, Living Room
Fireplace Yes
Window Features Insulated Windows
Appliance Dishwasher, Disposal, Microwave, Range
Heat Source Heat Pump
Laundry Electric Dryer Hookup, Washer Hookup
Exterior
Garage Concrete, Garage Door Opener
Roof Type Shingle
Topography Level
Porch Back, Covered
Parking Type Concrete, Garage Door Opener
Building
Entry Level Two
Foundation Slab
Sewer Public Sewer
Water Public
Structure Type Brick,HardiPlank Type,Vinyl Siding
New Construction Yes
Schools
Elementary Schools Lake Ridge
Middle Schools Indian Trail
High Schools Science Hill
Others
Senior Community No
Acceptable Financing Cash, Conventional, FHA, VA Loan
Listing Terms Cash, Conventional, FHA, VA Loan
Read Less Info
Want to know what your home might be worth? Contact us for a FREE valuation!

Our team is ready to help you sell your home for the highest possible price ASAP
Bought with MELISSA TAYLOR • eXp Realty - Griffin Home Group







