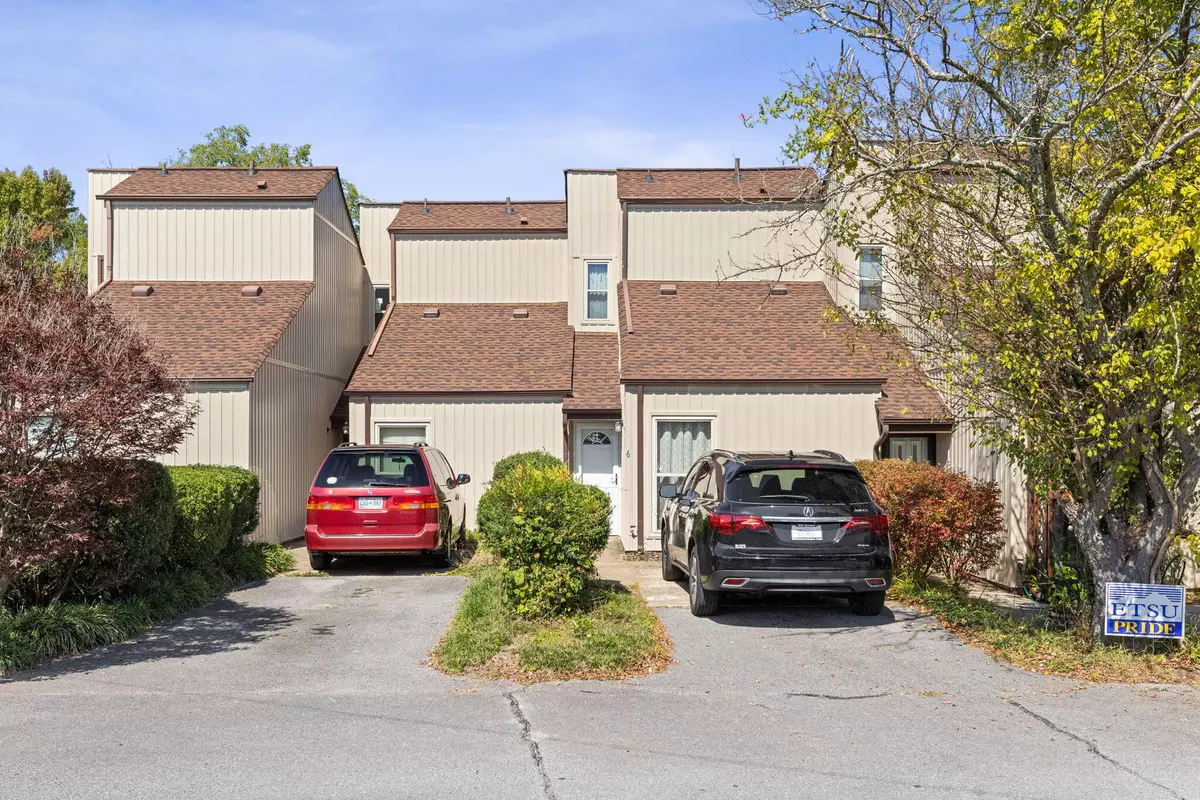$125,000
$119,750
4.4%For more information regarding the value of a property, please contact us for a free consultation.
2 Beds
2 Baths
1,018 SqFt
SOLD DATE : 02/18/2022
Key Details
Sold Price $125,000
Property Type Condo
Sub Type Condominium
Listing Status Sold
Purchase Type For Sale
Square Footage 1,018 sqft
Price per Sqft $122
Subdivision Misty Waters
MLS Listing ID 9929722
Sold Date 02/18/22
Style Townhouse,See Remarks
Bedrooms 2
Full Baths 2
HOA Fees $240
Total Fin. Sqft 1018
Originating Board Tennessee/Virginia Regional MLS
Year Built 1974
Property Description
You still have time to come live on the lake!! Boone Lake is back and this beautiful Condo in Misty Waters is ready to be your new home or lake retreat. The main level has new floors and has 1 bedroom and 1 full bath, that has been completely updated with beautiful tile bath, all new windows, doors and siding. The kitchen has an open passthrough into the living room, great for entertaining. Upstairs is a loft bedroom with a full bathroom and laundry, a full wall of closets. The living room features a gas fireplace and sliding door to patio. Enjoy the pool, and boat docks that are being replaced and updated by the HOA. Garbage, Water and Sewer are included in your HOA. Don't miss your chance to snag a condo on the lake before next season!
Location
State TN
County Sullivan
Community Misty Waters
Zoning Res
Direction Highway 75, turn onto Hamilton Road, Misty Waters on the Right. Unit B6
Interior
Interior Features Bar, Remodeled
Heating Heat Pump
Cooling Heat Pump
Flooring Ceramic Tile, Plank
Fireplaces Number 1
Fireplaces Type Gas Log, Living Room
Fireplace Yes
Window Features Double Pane Windows
Appliance Dishwasher, Range, Refrigerator
Heat Source Heat Pump
Laundry Electric Dryer Hookup, Washer Hookup
Exterior
Exterior Feature Dock, Tennis Court(s)
Garage Deeded
Pool Community
Community Features Clubhouse
Utilities Available Cable Connected
Amenities Available Landscaping
Waterfront Yes
Waterfront Description Lake Privileges
Roof Type Composition
Topography Level
Porch Rear Patio
Parking Type Deeded
Building
Entry Level Two
Sewer Public Sewer
Water Public
Architectural Style Townhouse, See Remarks
Structure Type Frame
New Construction No
Schools
Elementary Schools Holston
Middle Schools Sullivan Heights Middle
High Schools West Ridge
Others
Senior Community No
Tax ID 108 066.00c014
Acceptable Financing Cash, Conventional, FHA, VA Loan
Listing Terms Cash, Conventional, FHA, VA Loan
Read Less Info
Want to know what your home might be worth? Contact us for a FREE valuation!

Our team is ready to help you sell your home for the highest possible price ASAP
Bought with Jennifer Riddle • KW Johnson City







