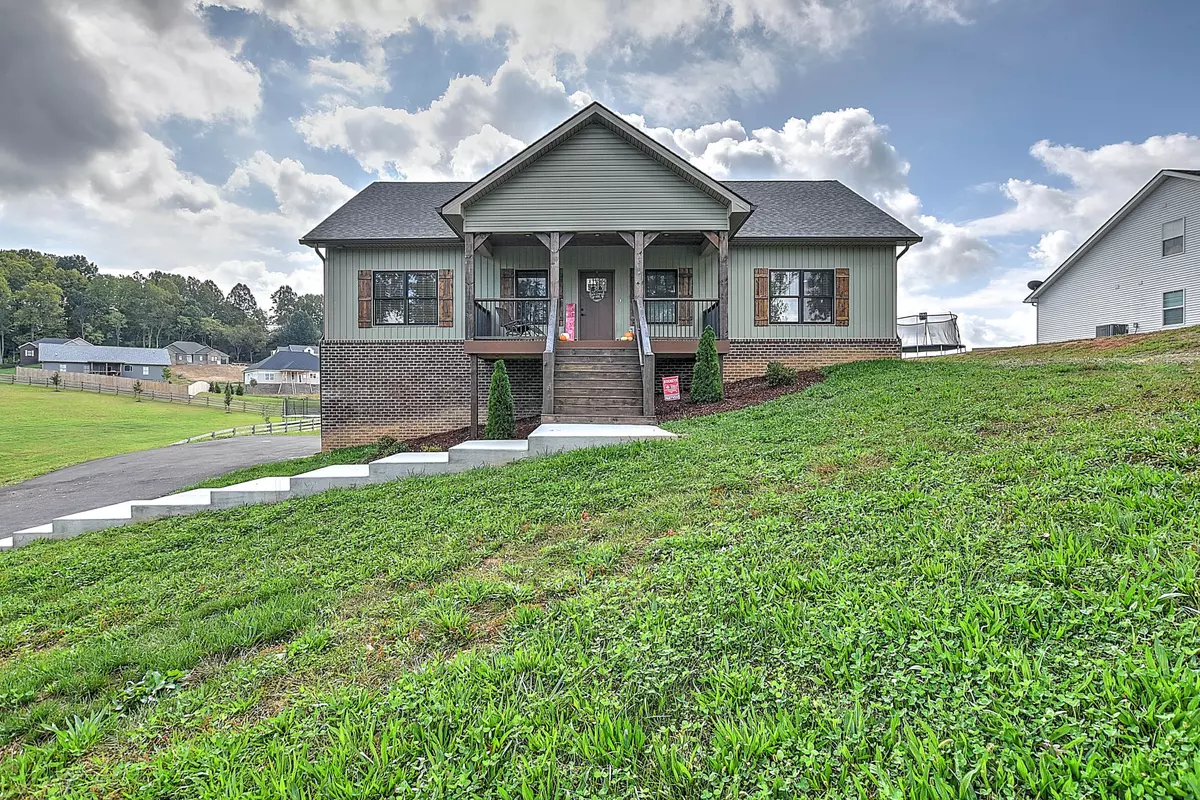$389,000
$389,900
0.2%For more information regarding the value of a property, please contact us for a free consultation.
3 Beds
2 Baths
1,600 SqFt
SOLD DATE : 12/06/2021
Key Details
Sold Price $389,000
Property Type Single Family Home
Sub Type Single Family Residence
Listing Status Sold
Purchase Type For Sale
Square Footage 1,600 sqft
Price per Sqft $243
Subdivision Madisons Meadows
MLS Listing ID 9930021
Sold Date 12/06/21
Style Raised Ranch
Bedrooms 3
Full Baths 2
HOA Fees $150
Total Fin. Sqft 1600
Originating Board Tennessee/Virginia Regional MLS
Year Built 2020
Lot Size 1.020 Acres
Acres 1.02
Lot Dimensions 1.02
Property Description
Looking for an almost brand new home? This breathtaking custom raised ranch build in 2020 by Jason Day Construction is ready to be your next dream home! This home sits on a 1.06 +/- acre lot in Madisons Meadows just between Johnson City and Kingsport. The moment you step through the front door the hardwoods, wood beams, and white rock fireplace will be sure the grab your attention! This open concept home has all the extras including custom cabinets, granite countertops, backsplash with under cabinet lighting and so much more. The spacious master features trey ceilings and a walk-in closet along with a large master-bath with a tile shower! On the opposite end of the home are two more spare bedrooms with closets and a spare bathroom. The unfinished basement can fit up to 3 cars or the perfect place to finish out an additional den, living room, or entertainment room. The home also has beautiful front and back decks, perfect for entertaining guest. Seller having to relocate to another state. Buyer/buyers agent to verify all information.
Location
State TN
County Washington
Community Madisons Meadows
Area 1.02
Zoning Residential
Direction From I-26 take the Eastern Star exit - take Eastern Star Rd to Kinchloe Mill Rd - turn right on Kinchloe Mill Rd - turn left on Gray Rd - turn left on Harmony. Home will be on your left.
Rooms
Basement Concrete, Unfinished
Interior
Interior Features Granite Counters, Kitchen Island, Kitchen/Dining Combo, Open Floorplan, Smoke Detector(s), Walk-In Closet(s)
Heating Central, Fireplace(s), Heat Pump
Cooling Ceiling Fan(s), Central Air, Heat Pump
Flooring Ceramic Tile, Hardwood
Fireplaces Number 1
Fireplaces Type Gas Log, Living Room
Fireplace Yes
Appliance Dishwasher, Electric Range, Microwave
Heat Source Central, Fireplace(s), Heat Pump
Laundry Electric Dryer Hookup, Washer Hookup
Exterior
Garage Asphalt
Garage Spaces 2.0
Utilities Available Cable Connected
Roof Type Shingle
Topography Cleared, Sloped
Porch Covered, Deck, Front Porch
Parking Type Asphalt
Total Parking Spaces 2
Building
Sewer Septic Tank
Water Public
Architectural Style Raised Ranch
Structure Type Vinyl Siding
New Construction No
Schools
Elementary Schools Sulphur Springs
Middle Schools Sulphur Springs
High Schools Daniel Boone
Others
Senior Community No
Tax ID 018g B 012.00
Acceptable Financing Cash, Conventional, FHA
Listing Terms Cash, Conventional, FHA
Read Less Info
Want to know what your home might be worth? Contact us for a FREE valuation!

Our team is ready to help you sell your home for the highest possible price ASAP
Bought with Jennie Treadway • Exit Realty Tri-Cities







