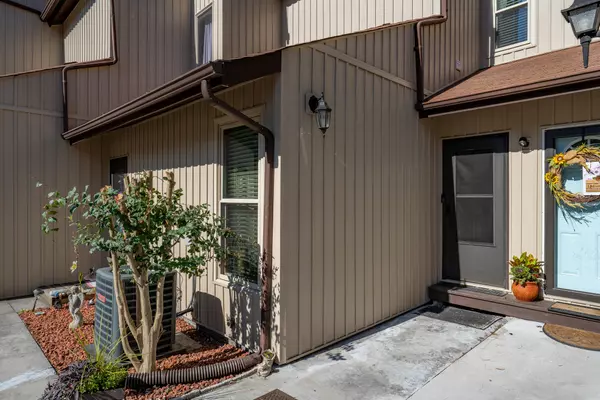$135,000
$139,900
3.5%For more information regarding the value of a property, please contact us for a free consultation.
2 Beds
2 Baths
1,018 SqFt
SOLD DATE : 11/24/2021
Key Details
Sold Price $135,000
Property Type Condo
Sub Type Condominium
Listing Status Sold
Purchase Type For Sale
Square Footage 1,018 sqft
Price per Sqft $132
Subdivision Misty Waters
MLS Listing ID 9930209
Sold Date 11/24/21
Bedrooms 2
Full Baths 2
HOA Fees $240
Total Fin. Sqft 1018
Originating Board Tennessee/Virginia Regional MLS
Year Built 1979
Property Description
Dreaming of living on the lake but don't want the upkeep of a single family home? Well, welcome to your new home and all of its amenities! Check out this beautifully maintained 2 bedroom/2bathroom condo. When you walk in you'll notice newer flooring and the first bedroom with a full bath on the main level. The hallway flows into an open concept floor plan with kitchen and living room complete with a beautiful stone fireplace. Off the living room you'll notice newer storm doors that open up to the private patio. Upstairs features a second bedroom and full bathroom with washer/drier hook up. Take advantage of all the luxuries Misty Waters has to offer including the pool, clubhouse, boat dock with Boone lake access and tennis courts.
Recent updates include: Fresh paint, new water heater, beadboard ceiling in bathroom, new windows, and gutters. Ring doorbell on front door to convey if buyer wishes. ALSO- There's tons of hidden storage all throughout this condo, and this particular unit has a full unfinished basement with PLENTY of room for extra storage below. Buyers/Buyers agent to verify all info.
Location
State TN
County Washington
Community Misty Waters
Zoning Residential
Direction From I-81, exit 59, take highway 36 towards Johnson City, then state road 75 towards Tri-Cities Regional airport, right on Hamilton, into Misty Waters, follow signs for building F, Unit is in middle, F4.
Rooms
Basement Dirt Floor, Unfinished
Interior
Interior Features Eat-in Kitchen, Entrance Foyer, Kitchen/Dining Combo, Laminate Counters, Open Floorplan
Heating Heat Pump
Cooling Heat Pump
Flooring Carpet, Hardwood, Laminate
Fireplaces Type Living Room, Stone
Fireplace Yes
Appliance Cooktop, Dishwasher, Disposal, Electric Range
Heat Source Heat Pump
Laundry Electric Dryer Hookup, Washer Hookup
Exterior
Exterior Feature Dock, Tennis Court(s)
Garage Asphalt
Pool Community, In Ground
Community Features Clubhouse
Utilities Available Cable Available, Cable Connected
Amenities Available Landscaping
Waterfront Yes
Waterfront Description Lake Privileges
Roof Type Composition
Topography Level
Porch Rear Patio
Parking Type Asphalt
Building
Entry Level Two
Sewer Public Sewer
Water Public
Structure Type Frame
New Construction No
Schools
Elementary Schools Holston
Middle Schools Sullivan Heights Middle
High Schools West Ridge
Others
Senior Community No
Tax ID 045c B 001.08 000
Acceptable Financing Cash, Conventional, FHA, VA Loan
Listing Terms Cash, Conventional, FHA, VA Loan
Read Less Info
Want to know what your home might be worth? Contact us for a FREE valuation!

Our team is ready to help you sell your home for the highest possible price ASAP
Bought with Jeanna LaBossiere • Evans & Evans Real Estate







