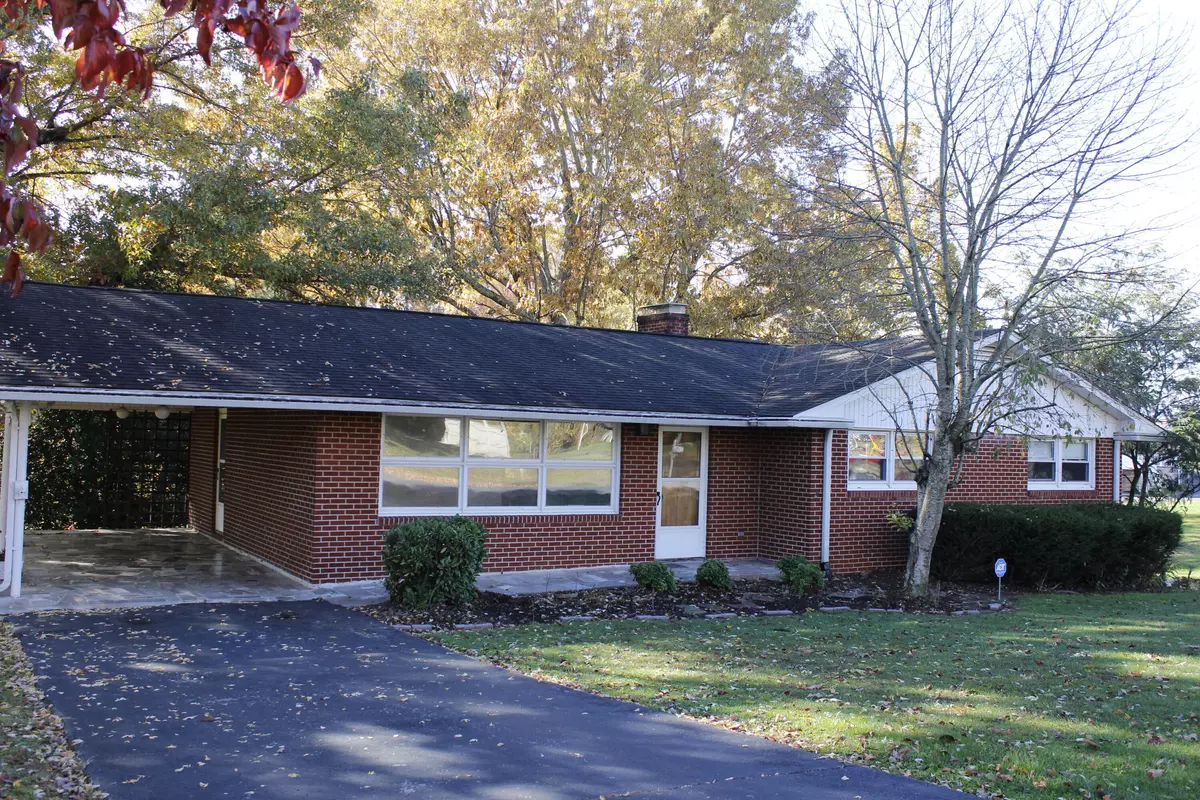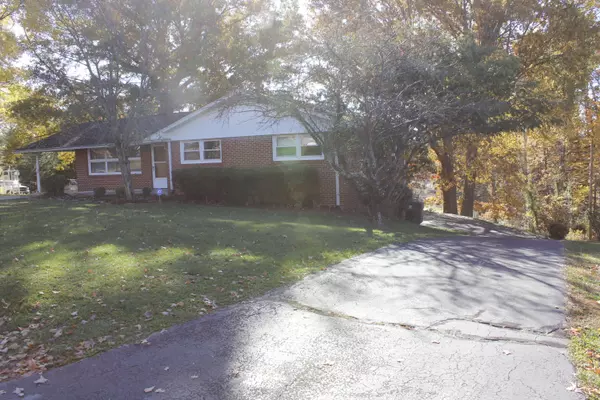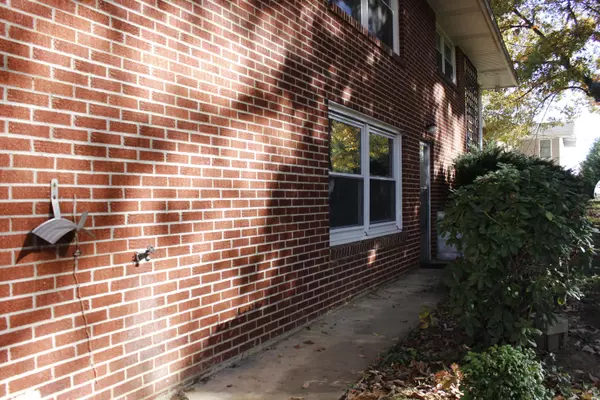$150,200
$167,000
10.1%For more information regarding the value of a property, please contact us for a free consultation.
3 Beds
2 Baths
1,458 SqFt
SOLD DATE : 11/23/2021
Key Details
Sold Price $150,200
Property Type Single Family Home
Sub Type Single Family Residence
Listing Status Sold
Purchase Type For Sale
Square Footage 1,458 sqft
Price per Sqft $103
Subdivision Bloomington Heights
MLS Listing ID 9930889
Sold Date 11/23/21
Bedrooms 3
Full Baths 2
Total Fin. Sqft 1458
Originating Board Tennessee/Virginia Regional MLS
Year Built 1961
Lot Size 0.440 Acres
Acres 0.44
Lot Dimensions 120 X 160 IRR
Property Description
Highest and Best offers to be submitted to Emily Matney by 3pm Friday, 11/12/21. Prequal or Proof of Funds must accompany all offers. Cute mid-century home on a quiet street but still close to the convenience of the shopping and restaurants on Stone Drive! This charming home features a level front yard and two driveways, one with a carport and one that leads to a drive under garage. Multiple windows in the living room offer a flood of light, and has hardwood floors that continue throughout the hallway and bedrooms. There are two wood burning fireplaces as we prepare for the colder weather, one in the dining area off the kitchen and one in the spacious basement. Come see all this home has to offer!
Location
State TN
County Sullivan
Community Bloomington Heights
Area 0.44
Zoning Residential
Direction From I-26, take Exit 1 to merge onto US-11W N/W Stone Dr. Turn left onto Spring Valley Dr. Turn left onto Rosefield Dr.
Rooms
Basement Block, Unfinished
Interior
Heating Heat Pump
Cooling Heat Pump
Flooring Carpet, Hardwood, Vinyl
Fireplaces Type Basement, Other, See Remarks
Fireplace Yes
Window Features Single Pane Windows
Appliance Dishwasher, Dryer, Range, Refrigerator, Washer
Heat Source Heat Pump
Laundry Electric Dryer Hookup, Washer Hookup
Exterior
Garage Asphalt, Attached, Carport, Other, See Remarks
Garage Spaces 1.0
Carport Spaces 1
Roof Type Shingle
Topography Level, Rolling Slope
Parking Type Asphalt, Attached, Carport, Other, See Remarks
Total Parking Spaces 1
Building
Entry Level One
Foundation Slab
Sewer Public Sewer
Water Public
Structure Type Brick,Vinyl Siding
New Construction No
Schools
Elementary Schools Jackson
Middle Schools Sevier
High Schools Dobyns Bennett
Others
Senior Community No
Tax ID 046b D 006.00
Acceptable Financing Cash, Conventional
Listing Terms Cash, Conventional
Read Less Info
Want to know what your home might be worth? Contact us for a FREE valuation!

Our team is ready to help you sell your home for the highest possible price ASAP
Bought with Julie Cantrell • Property Executives Johnson City







