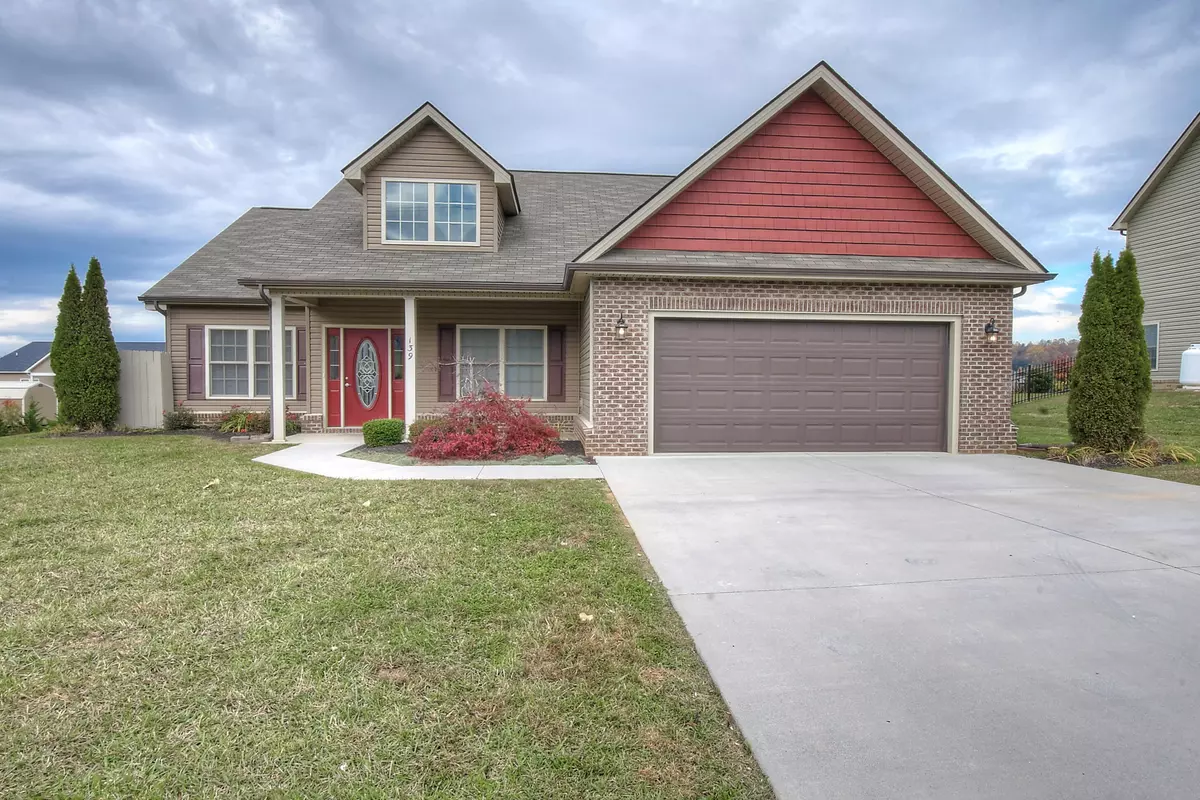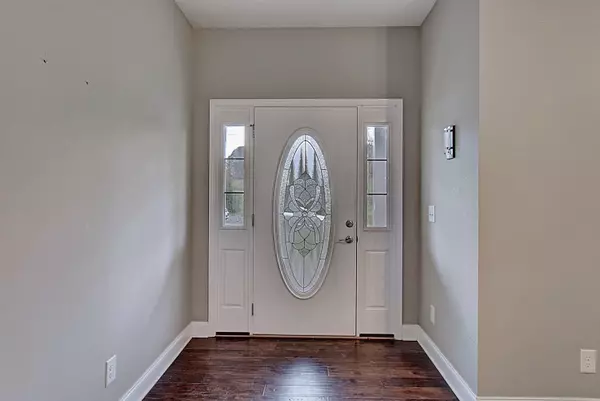$317,000
$310,000
2.3%For more information regarding the value of a property, please contact us for a free consultation.
3 Beds
2 Baths
1,526 SqFt
SOLD DATE : 12/10/2021
Key Details
Sold Price $317,000
Property Type Single Family Home
Sub Type Single Family Residence
Listing Status Sold
Purchase Type For Sale
Square Footage 1,526 sqft
Price per Sqft $207
Subdivision Ashley Meadows
MLS Listing ID 9930942
Sold Date 12/10/21
Bedrooms 3
Full Baths 2
Total Fin. Sqft 1526
Originating Board Tennessee/Virginia Regional MLS
Year Built 2015
Lot Size 0.340 Acres
Acres 0.34
Lot Dimensions 90 x 163
Property Description
Southern Charm at it's Best. Home offers open space, which includes living room with gas fireplace, vaulted ceiling, dining area, kitchen with stainless appliances, breakfast area, and pantry. Three bedrooms ( Large master bedroom with walk-in closet, spacious bathroom with double sinks, jacuzzi tub, and separate shower. ) Laminate flooring, carpet and tile. Screened in porch to enjoy the outdoor beauty . Spacious garage. Great location near medical offices, shopping and Historic Jonesborough..
Location
State TN
County Washington
Community Ashley Meadows
Area 0.34
Zoning RS
Direction South on 11 E Highway, turn right on Ben Gamble Rd. ( at traffic light) go to dead end, make a short right on W College Street, then turn immediately left on Anderson Rd.
Interior
Interior Features Eat-in Kitchen, Open Floorplan, Pantry, Shower Only, Soaking Tub, Solid Surface Counters, Wired for Data
Heating Fireplace(s), Heat Pump, See Remarks
Cooling Ceiling Fan(s), Heat Pump
Flooring Carpet, Hardwood, Laminate, Tile
Fireplaces Number 1
Fireplaces Type Gas Log, Living Room
Fireplace Yes
Window Features Double Pane Windows,Insulated Windows
Appliance Dishwasher, Disposal, Dryer, Electric Range, Microwave, Refrigerator, Washer
Heat Source Fireplace(s), Heat Pump, See Remarks
Laundry Electric Dryer Hookup, Washer Hookup
Exterior
Garage Attached, Concrete
Garage Spaces 2.0
Roof Type Composition
Topography Cleared, Level
Porch Porch, Rear Porch, Screened
Parking Type Attached, Concrete
Total Parking Spaces 2
Building
Entry Level One
Foundation Slab
Sewer Public Sewer
Water Public
Structure Type Brick,Vinyl Siding
New Construction No
Schools
Elementary Schools Jonesborough
Middle Schools Jonesborough
High Schools David Crockett
Others
Senior Community No
Tax ID 051 M F 008.00 000
Acceptable Financing Cash, Conventional, FHA
Listing Terms Cash, Conventional, FHA
Read Less Info
Want to know what your home might be worth? Contact us for a FREE valuation!

Our team is ready to help you sell your home for the highest possible price ASAP
Bought with David Edwards Jr. • Century 21 Legacy







