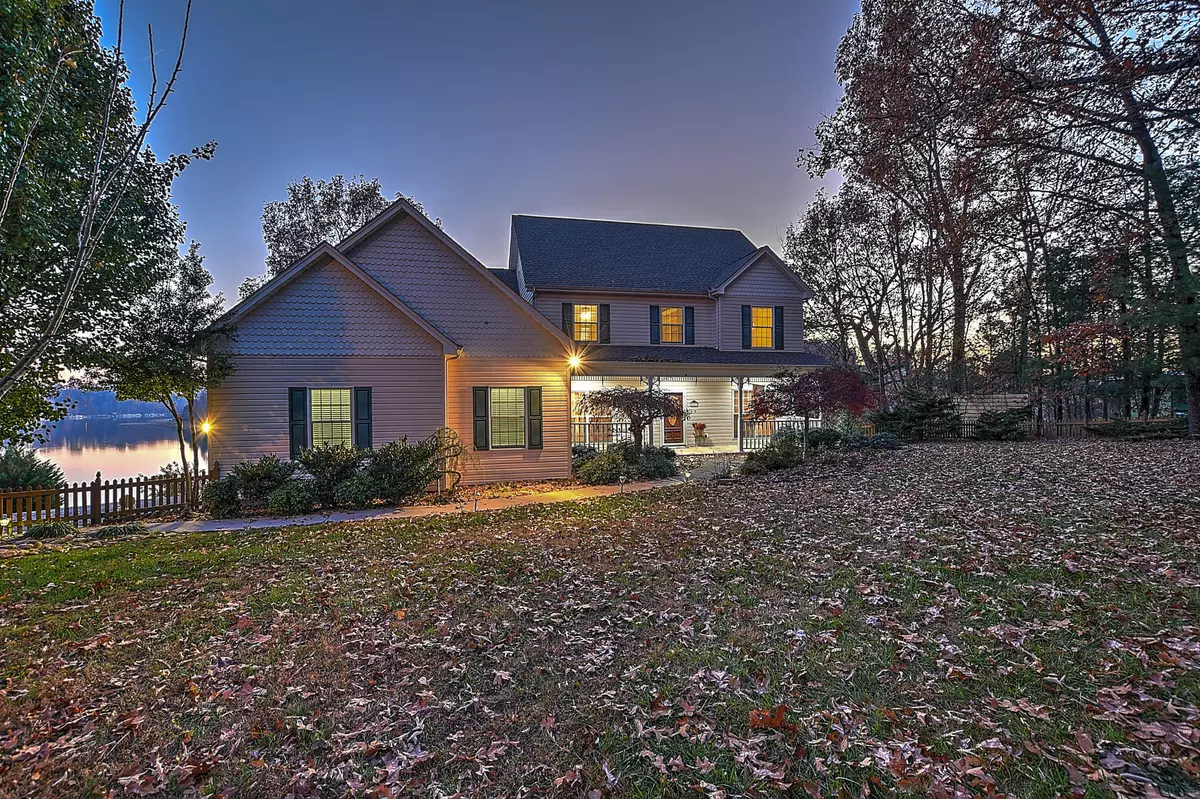$862,500
$899,900
4.2%For more information regarding the value of a property, please contact us for a free consultation.
5 Beds
4 Baths
4,051 SqFt
SOLD DATE : 01/07/2022
Key Details
Sold Price $862,500
Property Type Single Family Home
Sub Type Single Family Residence
Listing Status Sold
Purchase Type For Sale
Square Footage 4,051 sqft
Price per Sqft $212
Subdivision Not In Subdivision
MLS Listing ID 9931223
Sold Date 01/07/22
Bedrooms 5
Full Baths 3
Half Baths 1
Total Fin. Sqft 4051
Originating Board Tennessee/Virginia Regional MLS
Year Built 1999
Lot Size 0.780 Acres
Acres 0.78
Lot Dimensions 121.23 X 250.84 IRR
Property Description
Looking for a lake home in the heart of the TriCities? Don't miss this one! Boasting over 4,000+ sqft of finished living space, this stunning 5-bedroom, 3.5 bath custom home has it all! Featuring an open floor plan in the newly expanded family room and kitchen with panoramic views of Boone Lake, this home has been recently updated and meticulously maintained from top to bottom. Offering hardwood floors, huge windows to promote the view, vaulted ceilings, multiple fireplaces, built-ins, automated shades, and so many more features this description doesn't even begin to cover. This home provides the option of one level living with master on main along with the formal dining, office, half bath and full laundry / mud room, access to the oversized two-car garage; and of course the spacious master bedroom and bathroom, featuring double sinks, a claw foot tub and a custom walk-in shower. The lower level offers a beautiful in-law suite or den with a full bathroom, kitchenette, walk-in closet, private access, plus a movie theater complete with movie screen, projector and equipment, and electronic movie seating. Tons of extra space in the oversized one-car garage/workshop for hobbies, and an amazing walk-in attic that is perfect for storage and is large enough to even be converted to an additional room. Finally, included with this awesome Boone Lake home is a dock and boathouse with an electric lift large enough for just about any boat. This particular area of the lake has year round water access. New roof installed 9/2021. New hardwood floors and carpet installed 2020. So many more features...too many to list! All information contained herein is gathered from tax records and homeowner and is subject to buyers and buyers agent verification.
Location
State TN
County Sullivan
Community Not In Subdivision
Area 0.78
Zoning Residential
Direction From 11E N, turn left onto Allison Rd. Turn left to stay on Allison Rd. Continue onto Devault Bridge Rd. Turn left onto Sugar Hollow Trail.
Rooms
Basement Finished
Interior
Interior Features Built-in Features, Eat-in Kitchen, Entrance Foyer, Kitchen/Dining Combo, Open Floorplan, Pantry, Walk-In Closet(s)
Heating Heat Pump
Cooling Heat Pump
Flooring Carpet, Hardwood, Tile
Fireplaces Number 2
Fireplaces Type Basement, Gas Log, Living Room
Fireplace Yes
Window Features Double Pane Windows,Single Pane Windows
Appliance Built-In Electric Oven, Dishwasher, Microwave, Refrigerator
Heat Source Heat Pump
Laundry Electric Dryer Hookup, Washer Hookup
Exterior
Garage Attached
Waterfront Yes
Waterfront Description Lake Front
View Water
Roof Type Shingle
Topography Sloped
Parking Type Attached
Building
Entry Level Two
Foundation Concrete Perimeter
Sewer Septic Tank
Water Public
Structure Type Brick,Frame,Vinyl Siding,Wood Siding
New Construction No
Schools
Elementary Schools Holston
Middle Schools Central
High Schools West Ridge
Others
Senior Community No
Tax ID 095o C 034.00
Acceptable Financing Cash, Conventional
Listing Terms Cash, Conventional
Read Less Info
Want to know what your home might be worth? Contact us for a FREE valuation!

Our team is ready to help you sell your home for the highest possible price ASAP
Bought with KIMBERLY SMITH • Southern Dwellings







