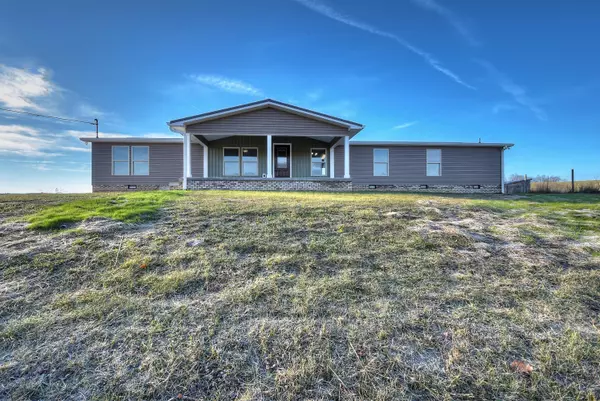$260,000
$275,000
5.5%For more information regarding the value of a property, please contact us for a free consultation.
4 Beds
3 Baths
2,352 SqFt
SOLD DATE : 01/21/2022
Key Details
Sold Price $260,000
Property Type Single Family Home
Sub Type Single Family Residence
Listing Status Sold
Purchase Type For Sale
Square Footage 2,352 sqft
Price per Sqft $110
Subdivision Not In Subdivision
MLS Listing ID 9931878
Sold Date 01/21/22
Style Ranch
Bedrooms 4
Full Baths 2
Half Baths 1
Total Fin. Sqft 2352
Originating Board Tennessee/Virginia Regional MLS
Year Built 2000
Lot Size 2.420 Acres
Acres 2.42
Lot Dimensions 432 x 340 irr
Property Description
So much Better than new!!! Updated, remodeled and move-in ready!! With panoramic pastoral views all around, this 4BR, 2.5 bath home offers privacy from its perch on 2.42 ac. The vaulted ceiling in the great room provides the feeling of a much larger room. The remodeled kitchen has new stainless steel appliances, solid surface counters, tile backsplash, and is open to a spacious den with a lovely stone fireplace (gas logs but no tank). The remodeled master bath features a large tiled shower, solid surface vanity as well as a shallow tub for relaxing. So many essentials are new: metal roof, windows, outside Trane unit, water heater, vapor barrier, water line to the well and well pump. Previously, there was a singlewide at the front of the property and the septic and water lines remain. The 24' x 24' cinder block garage also at the front of the property could be refurbished to make a good workshop/garage. Enjoy the views from the covered front porch and back porch in all seasons. Truly not a drive-by...can't be seen from the road. Asking $275,000.
Location
State TN
County Hawkins
Community Not In Subdivision
Area 2.42
Zoning Ag
Direction North on Lynn Garden DR to LT on W. Carters Valley Rd. after about 8.5 mi bear right at Whistle Stop Market. Go about a mile to a RT on Okolona Rd. After 1.2 mi the gravel driveway will be on left (yd sign should be there). Your gps may say the driveway is ''Bradshaw Chapel Rd''...it's not. ;)
Rooms
Other Rooms Outbuilding, Shed(s)
Basement Crawl Space
Interior
Interior Features Built-in Features, Eat-in Kitchen, Pantry, Remodeled, Solid Surface Counters, Walk-In Closet(s)
Heating Fireplace(s), Heat Pump
Cooling Ceiling Fan(s), Heat Pump
Flooring Ceramic Tile, Laminate
Fireplaces Number 1
Fireplaces Type Den, Gas Log, Stone
Fireplace Yes
Window Features Insulated Windows
Appliance Dishwasher, Electric Range, Microwave, Refrigerator
Heat Source Fireplace(s), Heat Pump
Laundry Electric Dryer Hookup, Washer Hookup
Exterior
Exterior Feature Pasture
Garage Deeded, Gravel
View Mountain(s)
Roof Type Metal
Topography Level, Rolling Slope
Porch Back, Covered, Deck, Front Porch, Porch
Parking Type Deeded, Gravel
Building
Entry Level One
Foundation Block
Sewer Septic Tank
Water Well
Architectural Style Ranch
Structure Type Brick,Vinyl Siding
New Construction No
Schools
Elementary Schools Church Hill
Middle Schools Church Hill
High Schools Volunteer
Others
Senior Community No
Tax ID 010 024.00
Acceptable Financing Cash, Conventional
Listing Terms Cash, Conventional
Read Less Info
Want to know what your home might be worth? Contact us for a FREE valuation!

Our team is ready to help you sell your home for the highest possible price ASAP
Bought with Amy Duncan • The Addington Agency Bristol







