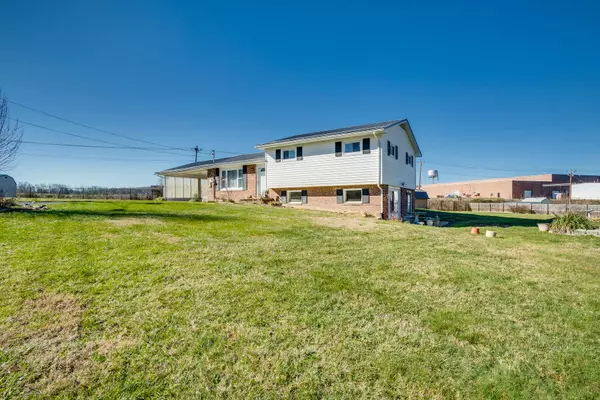$225,000
$225,000
For more information regarding the value of a property, please contact us for a free consultation.
3 Beds
2 Baths
1,680 SqFt
SOLD DATE : 02/17/2022
Key Details
Sold Price $225,000
Property Type Single Family Home
Sub Type Single Family Residence
Listing Status Sold
Purchase Type For Sale
Square Footage 1,680 sqft
Price per Sqft $133
Subdivision Robin Hood Estates
MLS Listing ID 9932503
Sold Date 02/17/22
Style Traditional
Bedrooms 3
Full Baths 2
Total Fin. Sqft 1680
Originating Board Tennessee/Virginia Regional MLS
Year Built 1972
Lot Size 0.800 Acres
Acres 0.8
Lot Dimensions 100 x 150 RR
Property Description
Don't let this mostly remodeled home get away! Located at the end of a very quiet cul de sac. Great place for raising children with it's large yard and hardly no traffic. The kitchen has had a complete remodel. Nice hardwood flooring run through the living room and hallway. Laminate flooring in bedrooms. Freshly painted through out the home. New windows installed through out the home in the last 4 years. New exterior doors. Metal roof that is 6 years old. Natural gas ran to the home for stove, dryer, hot water heater, fireplaces and grill on back patio. Also has a storage building that conveys. Buyer/ Buyers agent to verify all information.
Location
State TN
County Hawkins
Community Robin Hood Estates
Area 0.8
Zoning Residential
Direction From Hwy 26W to exit 1 W Stone Drive. Take left onto 11W South. Turn left onto Elm Springs Rd. Take right onto Holliston Mills Rd. Left onto Robinhood Lane. Last right onto Lincolnshire Dr.
Rooms
Other Rooms Shed(s)
Basement Finished
Interior
Interior Features Eat-in Kitchen, Kitchen/Dining Combo
Heating Central, Fireplace(s), Heat Pump, Natural Gas
Cooling Ceiling Fan(s), Central Air
Flooring Hardwood, Laminate
Fireplaces Type Basement, Living Room
Fireplace Yes
Window Features Double Pane Windows
Appliance Dryer, Gas Range, Washer
Heat Source Central, Fireplace(s), Heat Pump, Natural Gas
Laundry Gas Dryer Hookup, Washer Hookup
Exterior
Garage Asphalt, Carport
Carport Spaces 2
Utilities Available Cable Available
Roof Type Metal
Topography Level
Porch Front Porch, Rear Patio
Parking Type Asphalt, Carport
Building
Entry Level One and One Half
Foundation Block
Sewer Public Sewer
Water Public
Architectural Style Traditional
Structure Type Aluminum Siding,Brick
New Construction No
Schools
Elementary Schools Church Hill
Middle Schools Church Hill
High Schools Volunteer
Others
Senior Community No
Tax ID 042l A 034.01
Acceptable Financing Cash, Conventional, FHA
Listing Terms Cash, Conventional, FHA
Read Less Info
Want to know what your home might be worth? Contact us for a FREE valuation!

Our team is ready to help you sell your home for the highest possible price ASAP
Bought with Gary Cobb • Century 21 Legacy Col Hgts







