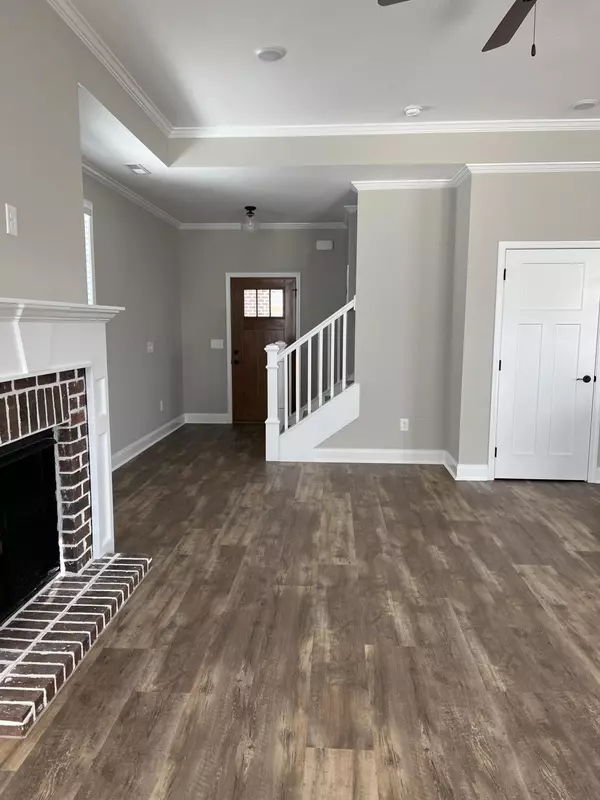$295,000
$289,900
1.8%For more information regarding the value of a property, please contact us for a free consultation.
3 Beds
3 Baths
1,768 SqFt
SOLD DATE : 02/17/2022
Key Details
Sold Price $295,000
Property Type Single Family Home
Sub Type Single Family Residence
Listing Status Sold
Purchase Type For Sale
Square Footage 1,768 sqft
Price per Sqft $166
Subdivision The Meadows
MLS Listing ID 9932883
Sold Date 02/17/22
Style Traditional
Bedrooms 3
Full Baths 2
Half Baths 1
Total Fin. Sqft 1768
Originating Board Tennessee/Virginia Regional MLS
Year Built 2020
Lot Size 4,791 Sqft
Acres 0.11
Lot Dimensions 114 X 58 X 85 X 50 IRR
Property Description
AS YOU WALK INTO THE HOME YOU'LL LOVE THE BRIGHT OPEN FLOOR PLAN AND TALL CEILINGS. The main level of this home has lots of windows, 9' and 10' tray ceilings and crown moulding. The kitchen, dining and living are all including in the open floor plan and anchored together with a gas fireplace to be fueled by propane. The kitchen white perimeter cabinets and a gray painted island, stainless appliances and pantry. Upstairs has Owners suite with bath as well as 2 guest rooms and another full bath as well as laundry closet and walk in attic storage. The entire house has LVP flooring, NO Carpet! High efficiency Fujitsu heating and cooling system. Walking trails that extend to Jonesborough are just a step a way. SELLER IS RELATIVE TO LISTING AGENT
Location
State TN
County Washington
Community The Meadows
Area 0.11
Zoning RESIDENTIAL
Direction From Jonesborough, head west, turn right onto Ben Gamble, left into The Meadows, turn right onto Sweetgrass then right on Lemongrass. House is on the right see sign.
Interior
Interior Features Eat-in Kitchen, Entrance Foyer, Kitchen Island, Kitchen/Dining Combo, Open Floorplan, Pantry, Solid Surface Counters, Walk-In Closet(s)
Heating Central, Fireplace(s), See Remarks
Cooling Ceiling Fan(s), Zoned, See Remarks
Flooring Vinyl, See Remarks
Fireplaces Number 1
Fireplaces Type Gas Log, Living Room
Fireplace Yes
Window Features Double Pane Windows,Insulated Windows,Window Treatments
Appliance Dishwasher, Disposal, Electric Range, Microwave, Refrigerator
Heat Source Central, Fireplace(s), See Remarks
Laundry Electric Dryer Hookup, Washer Hookup
Exterior
Exterior Feature Other, See Remarks
Garage Concrete, Garage Door Opener
Garage Spaces 2.0
Utilities Available Cable Available
Roof Type Shingle
Topography Level
Porch Covered, Front Porch, Rear Patio
Parking Type Concrete, Garage Door Opener
Total Parking Spaces 2
Building
Entry Level Two
Foundation Slab
Sewer Public Sewer
Water Public
Architectural Style Traditional
Structure Type Brick,Vinyl Siding
New Construction No
Schools
Elementary Schools Jonesborough
Middle Schools Jonesborough
High Schools David Crockett
Others
Senior Community No
Tax ID 059c C 137.00 000
Acceptable Financing Cash, Conventional, FHA, VA Loan
Listing Terms Cash, Conventional, FHA, VA Loan
Read Less Info
Want to know what your home might be worth? Contact us for a FREE valuation!

Our team is ready to help you sell your home for the highest possible price ASAP
Bought with Cortney Stewart • Evans & Evans Real Estate






