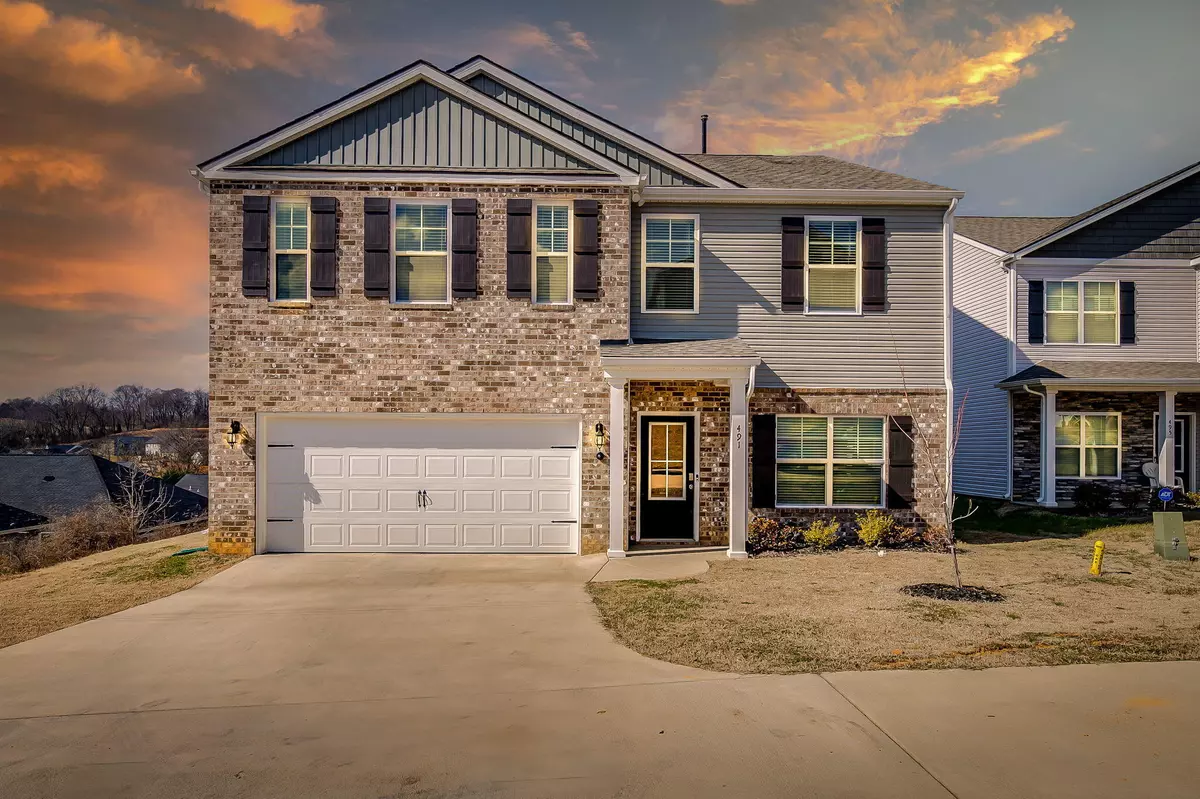$425,000
$419,999
1.2%For more information regarding the value of a property, please contact us for a free consultation.
4 Beds
3 Baths
2,804 SqFt
SOLD DATE : 04/15/2022
Key Details
Sold Price $425,000
Property Type Single Family Home
Sub Type Single Family Residence
Listing Status Sold
Purchase Type For Sale
Square Footage 2,804 sqft
Price per Sqft $151
Subdivision Cottages At Cedar Rock
MLS Listing ID 9933916
Sold Date 04/15/22
Style Traditional
Bedrooms 4
Full Baths 2
Half Baths 1
Total Fin. Sqft 2804
Originating Board Tennessee/Virginia Regional MLS
Year Built 2020
Lot Size 6,534 Sqft
Acres 0.15
Lot Dimensions 40.00 X 91.50 IRR
Property Description
Looking for convenience to everything in the Tri Cities? Have a look at this two story open floor plan that features 4 Beds/2.5 Bath home in The Cottages at Cedar Rock. The main floor has 9 ft ceilings, kitchen with granite countertops along with a large walk in pantry. Dining Room, Flex Room/Living room, a half bath, storage and 2 car garage. Upstairs you will find the master bedroom with ensuite bathroom, 3 more bedrooms, 1 guest bath, and a laundry room. (washer and dryer convey with the sale). This 2800+ sf home comes equipped with a security system, tankless water heater and smart capabilities. This house will not last long.
HOA Yearly $252. All information taken from Seller/Tax Card. Buyer/Buyers Agent to confirm all information contained here-in.
Location
State TN
County Washington
Community Cottages At Cedar Rock
Area 0.15
Zoning Res
Direction Boones Creek Rd - take left on Hammett Rd then right on Suffolk Rd. Brinkley Way is on the right.
Interior
Interior Features Granite Counters, Kitchen Island, Open Floorplan, Pantry, Security System, Smoke Detector(s), Soaking Tub
Heating Heat Pump, Natural Gas
Cooling Heat Pump
Flooring Carpet, Laminate
Window Features Double Pane Windows,Insulated Windows
Appliance Dishwasher, Dryer, Gas Range, Microwave, Refrigerator, Washer
Heat Source Heat Pump, Natural Gas
Laundry Electric Dryer Hookup, Washer Hookup
Exterior
Garage Concrete
Garage Spaces 2.0
Utilities Available Cable Available, Cable Connected
Roof Type Shingle
Topography Level
Porch Covered, Front Porch, Rear Porch
Parking Type Concrete
Total Parking Spaces 2
Building
Entry Level Two
Foundation Slab
Sewer Public Sewer
Water Public
Architectural Style Traditional
Structure Type Brick,Vinyl Siding
New Construction No
Schools
Elementary Schools Lake Ridge
Middle Schools Indian Trail
High Schools Science Hill
Others
Senior Community No
Tax ID 021g F 022.00 000
Acceptable Financing Cash, Conventional, FHA, USDA Loan, VA Loan
Listing Terms Cash, Conventional, FHA, USDA Loan, VA Loan
Read Less Info
Want to know what your home might be worth? Contact us for a FREE valuation!

Our team is ready to help you sell your home for the highest possible price ASAP
Bought with Katie Owens • KW Johnson City







