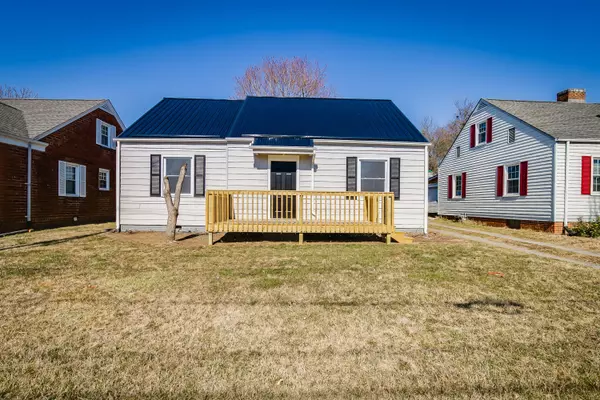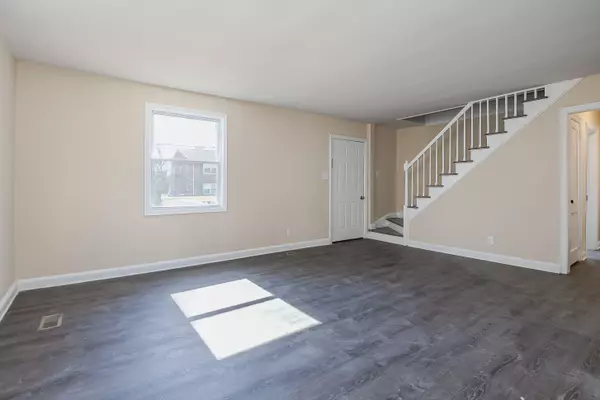$166,000
$164,900
0.7%For more information regarding the value of a property, please contact us for a free consultation.
4 Beds
1 Bath
1,442 SqFt
SOLD DATE : 05/06/2022
Key Details
Sold Price $166,000
Property Type Single Family Home
Sub Type Single Family Residence
Listing Status Sold
Purchase Type For Sale
Square Footage 1,442 sqft
Price per Sqft $115
Subdivision Jackson Heights
MLS Listing ID 9933930
Sold Date 05/06/22
Style Cottage
Bedrooms 4
Full Baths 1
Total Fin. Sqft 1442
Originating Board Tennessee/Virginia Regional MLS
Year Built 1948
Lot Dimensions 50 X 191.43 IRR
Property Description
Welcome home to a turn key beautiful 4 bedroom 1 bath fully remodeled cottage in the heart of Kingsport! This home has been completely redone and you can move right in! Upon entry to the main level you will notice the solid surface brand new floors throughout the whole house. The kitchen has brand new kitchen cabinets, beautiful back splash and tons of storage, all appliances remain! The full bathroom is located on the main floor and has been redone. On the 2nd level you will find a two spacious sun filled bedrooms. The walkout basement is clean and would make a great storage or workshop area. This home has brand new windows, new roof just installed and brand new heat pump! The back yard is large and would make a great space for BBQs, playground or dogs. The seller is offering a year home warranty to the new owner! Come see this home today! Information was taken from seller/courthouse records/State of Tennessee Real Estate Assessment Data. Buyers/Buyer's agent is responsible to verify all information.
No commission to be paid on Seller's concessions.
Location
State TN
County Sullivan
Community Jackson Heights
Zoning Residential
Direction West on I26, exit #1 Stone Dr. to the rt. Travel .7 miles, turn rt. onto Donelson Dr. Go 2 blocks, turn left on Lovedale. House on left. See sign
Rooms
Basement Block
Interior
Interior Features Primary Downstairs, Eat-in Kitchen, Kitchen/Dining Combo, Remodeled, Solid Surface Counters
Heating Heat Pump
Cooling Heat Pump
Flooring Laminate
Window Features Double Pane Windows
Appliance Electric Range, Refrigerator
Heat Source Heat Pump
Laundry Electric Dryer Hookup, Washer Hookup
Exterior
Garage Gravel, Shared Driveway
Community Features Sidewalks
Utilities Available Cable Available
Roof Type Metal
Topography Level, Rolling Slope
Parking Type Gravel, Shared Driveway
Building
Entry Level Two
Foundation Block
Sewer Public Sewer
Water Public
Architectural Style Cottage
Structure Type Vinyl Siding
New Construction No
Schools
Elementary Schools Jackson
Middle Schools Sevier
High Schools Dobyns Bennett
Others
Senior Community No
Tax ID 046a G 023.00
Acceptable Financing Cash, Conventional, FHA, VA Loan
Listing Terms Cash, Conventional, FHA, VA Loan
Read Less Info
Want to know what your home might be worth? Contact us for a FREE valuation!

Our team is ready to help you sell your home for the highest possible price ASAP
Bought with Kasia Mesa • Century 21 Legacy Col Hgts







