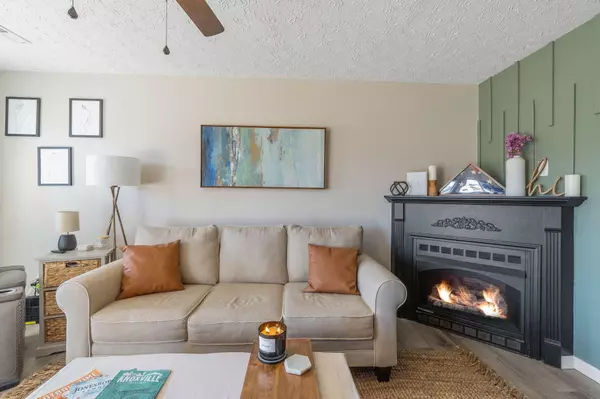$301,500
$279,900
7.7%For more information regarding the value of a property, please contact us for a free consultation.
3 Beds
2 Baths
1,420 SqFt
SOLD DATE : 03/07/2022
Key Details
Sold Price $301,500
Property Type Single Family Home
Sub Type Single Family Residence
Listing Status Sold
Purchase Type For Sale
Square Footage 1,420 sqft
Price per Sqft $212
Subdivision Not Listed
MLS Listing ID 9933917
Sold Date 03/07/22
Bedrooms 3
Full Baths 2
Total Fin. Sqft 1420
Originating Board Tennessee/Virginia Regional MLS
Year Built 1999
Lot Dimensions 80X107.53
Property Description
HOME SWEET HOME! This adorable 3BR/2BA Cape Cod style home is waiting on you. The inviting living room features a gas fireplace, beautiful flooring, and updated lighting. Kitchen has been upgraded with gorgeous granite countertops, new lighting, and subway tile backsplash. Spacious master suite on main level with lots of closet space, full bath with tub/shower combo, and granite vanity top. The second level features two large bedrooms with walk-in closets and a full bath. Home also features a relaxing covered front porch, large uncovered back deck that looks over a firepit and seating area. 2 car garage. Roof and HVAC are still practically new. Convenient location to I-40, restaurants and shopping.
Location
State TN
County Knox
Community Not Listed
Zoning PR
Direction From Sevierville travel West on I-40 to exit 398 onto Strawberry Plains Pike. Turn R then take immediate L onto Brakebill Road. Go 0.8 mi and turn L onto Kilbridge Drive. Go 0.2 mi to house on R. See Sign
Rooms
Basement Crawl Space
Interior
Interior Features Primary Downstairs, Eat-in Kitchen, Granite Counters, Pantry, Walk-In Closet(s)
Heating Heat Pump
Cooling Heat Pump
Flooring Carpet, Laminate, Tile
Fireplaces Type Gas Log, Living Room
Fireplace Yes
Appliance Dishwasher, Electric Range, Microwave, Refrigerator
Heat Source Heat Pump
Laundry Electric Dryer Hookup, Washer Hookup
Exterior
Garage Attached, Concrete
Garage Spaces 2.0
Roof Type Shingle
Topography Level, Sloped
Porch Back, Covered, Deck, Front Porch
Parking Type Attached, Concrete
Total Parking Spaces 2
Building
Entry Level One and One Half
Sewer Public Sewer
Water Public
Structure Type Vinyl Siding
New Construction No
Schools
Elementary Schools Chilhowie
Middle Schools Tbd
High Schools Tbd
Others
Senior Community No
Tax ID 072ea017
Acceptable Financing Cash, Conventional, FHA, VA Loan
Listing Terms Cash, Conventional, FHA, VA Loan
Read Less Info
Want to know what your home might be worth? Contact us for a FREE valuation!

Our team is ready to help you sell your home for the highest possible price ASAP
Bought with Non Member • Non Member







