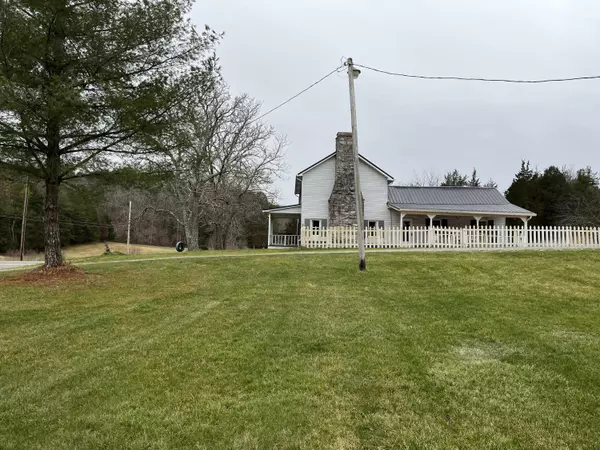$350,000
$350,000
For more information regarding the value of a property, please contact us for a free consultation.
3 Beds
3 Baths
2,048 SqFt
SOLD DATE : 03/18/2022
Key Details
Sold Price $350,000
Property Type Single Family Home
Sub Type Single Family Residence
Listing Status Sold
Purchase Type For Sale
Square Footage 2,048 sqft
Price per Sqft $170
Subdivision Not In Subdivision
MLS Listing ID 9934372
Sold Date 03/18/22
Style Farmhouse
Bedrooms 3
Full Baths 2
Half Baths 1
Total Fin. Sqft 2048
Originating Board Tennessee/Virginia Regional MLS
Year Built 1910
Lot Size 14.130 Acres
Acres 14.13
Lot Dimensions 14.13 acres
Property Description
The beautiful country home offers space, charm, history, views, acreage, and privacy. The home has been featured in 2 different books about the history of Hawkins county. Under the vinyl siding is a log home of hand hewn virgin timber. But don't worry. All of this charm and history doesn't cost you any modern conveniences. Everything has been completely updated. The kitchen features an island with a custom top fashioned from local timber. Metal roof is about 5 yrs. Newer ''Window World'' windows. Tankless gas water heater. Stainless appliances. Gas stove. Gorgeous stone fireplace with gas logs. Large rooms. Everything except 2 bedrooms and 1 bath on main level. The property is beautiful with more than half cleared and the rest wooded rolling hills. Small creek on the property. There is a detached oversized 2 car garage, a barn, an equipment shed, and even and old 2 seater out house. There is also a new, state of the art, K-12 school located less than 2 miles down the road. House is serviced by high speed internet. All information herein is deemed reliable but subject to buyer verification.
Location
State TN
County Hawkins
Community Not In Subdivision
Area 14.13
Zoning rural
Direction 11W to Hwy 70N towards Pressman's Home and over Clinch Mountain. Left at Clinch Valley Road. Go approx. 6 miles. Home on right. See sign.
Rooms
Other Rooms Barn(s), Outbuilding
Basement Crawl Space
Interior
Interior Features Primary Downstairs, Balcony, Eat-in Kitchen, Entrance Foyer, Kitchen Island, Kitchen/Dining Combo, Pantry, Remodeled, Shower Only
Heating Fireplace(s), Heat Pump, Propane
Cooling Heat Pump
Flooring Carpet, Laminate, Vinyl
Fireplaces Number 1
Fireplaces Type Gas Log, Living Room
Equipment Satellite Dish
Fireplace Yes
Window Features Double Pane Windows
Appliance Dishwasher, Dryer, Gas Range, Microwave, Refrigerator, Washer
Heat Source Fireplace(s), Heat Pump, Propane
Exterior
Exterior Feature Garden, Outdoor Fireplace, Pasture
Garage Detached, Garage Door Opener, Gravel
Garage Spaces 2.0
Utilities Available Cable Available
Amenities Available Landscaping
Roof Type Metal
Topography Cleared, Level, Part Wooded, Rolling Slope, Sloped, Wooded
Porch Covered, Front Porch, Side Porch
Parking Type Detached, Garage Door Opener, Gravel
Total Parking Spaces 2
Building
Entry Level Two
Sewer Septic Tank
Water Well
Architectural Style Farmhouse
Structure Type Vinyl Siding
New Construction No
Schools
Elementary Schools Clinch
Middle Schools Clinch
High Schools Clinch
Others
Senior Community No
Tax ID 073 014.00
Acceptable Financing Cash, Conventional, FHA, USDA Loan, VA Loan
Listing Terms Cash, Conventional, FHA, USDA Loan, VA Loan
Read Less Info
Want to know what your home might be worth? Contact us for a FREE valuation!

Our team is ready to help you sell your home for the highest possible price ASAP
Bought with Tammy Roberts • Weichert Realtors Saxon Clark KPT







