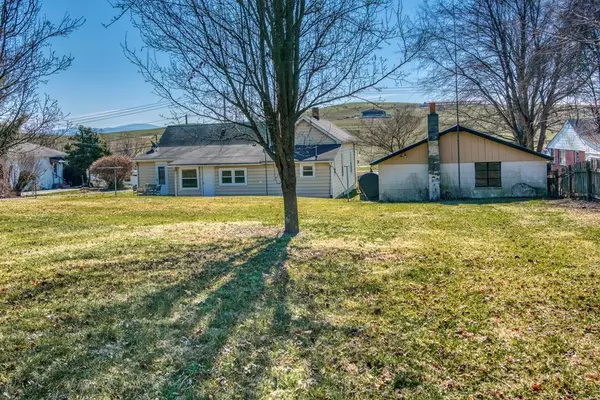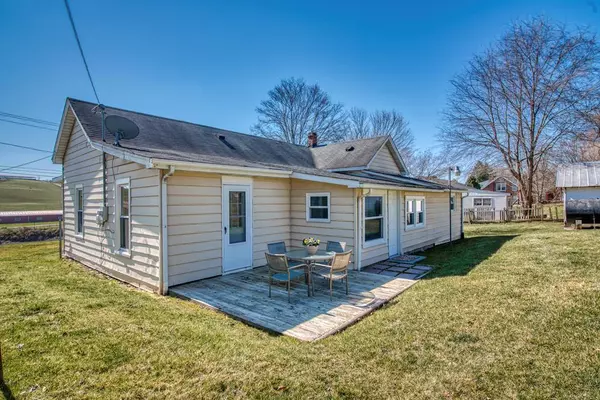$144,900
$144,900
For more information regarding the value of a property, please contact us for a free consultation.
3 Beds
1 Bath
1,552 SqFt
SOLD DATE : 05/11/2022
Key Details
Sold Price $144,900
Property Type Single Family Home
Sub Type Single Family Residence
Listing Status Sold
Purchase Type For Sale
Square Footage 1,552 sqft
Price per Sqft $93
Subdivision Not In Subdivision
MLS Listing ID 9934722
Sold Date 05/11/22
Style Cottage,Ranch
Bedrooms 3
Full Baths 1
Total Fin. Sqft 1552
Originating Board Tennessee/Virginia Regional MLS
Year Built 1935
Lot Size 0.500 Acres
Acres 0.5
Lot Dimensions 95 x 210 x 91 x 211
Property Description
This delightful country-style Cottage is located in the Town of Glade Spring, Virginia, which makes it so convenient for everyday amenities. The deep and long southern Front Porch welcomes you into the expansive Living Room featuring NEW English Isle Oak Luxury Vinyl Flooring and a picture window that frames a pastoral farm setting plus mountain views. The wonderful Country Kitchen incorporates a large Dining Space and easy access to the rear Mud/Storage Room & Backyard The home offers a split bedroom plan. The primary bedroom has its own bath with a tub/shower combo and the laundry complete with a washer and dryer. The other two bedrooms are facing the front yard of the home. There is a room just off the kitchen that has been used as a small den/tv room. There is access to the open deck from this room. It could be an office or flex room. The Detached Garage has a concrete floor, electricity & a wood-burning stove - it is a handyperson's dream shop. ONE LEVEL LIVING. Smart Find.
A nice surprise is the Hardwood Floors found under most of the carpeted bedrooms-condition is unknown. New Double-Paned Windows were installed in 2016. New Flooring was recently installed in the Living Room, Kitchen & Den. The home is move-in ready and a quick closing is available. This is an Estate Sale with both children as heirs/owners: *Garry Matthews and Brenda M. Wright.
Location
State VA
County Washington
Community Not In Subdivision
Area 0.5
Zoning Glade Spr.
Direction I81N, take Exit 29. Turn Left onto MAPLE ST. which turns into W. Glade St. Keep right onto W. Glade St.; take a RIGHT onto BLUE HILLS DR. Go about 1/4 mile to 672 on the LEFT. The DRIVEWAY is marked with a DIRECTIONAL SIGN ON THE LEFT SIDE of the home.
Rooms
Basement Block, Crawl Space, Interior Entry
Interior
Interior Features Eat-in Kitchen, Kitchen/Dining Combo, Laminate Counters
Heating Forced Air, Oil
Cooling None
Flooring Carpet, Hardwood, Vinyl
Window Features Double Pane Windows,Insulated Windows
Appliance Dryer, Electric Range, Microwave, Refrigerator, Washer
Heat Source Forced Air, Oil
Laundry Electric Dryer Hookup, Washer Hookup
Exterior
Garage Deeded, Gravel
Garage Spaces 1.0
View Mountain(s)
Roof Type Shingle
Topography Cleared, Level, Rolling Slope
Porch Covered, Deck, Porch
Parking Type Deeded, Gravel
Total Parking Spaces 1
Building
Entry Level One
Foundation Block
Sewer Public Sewer
Water Public
Architectural Style Cottage, Ranch
Structure Type Aluminum Siding
New Construction No
Schools
Elementary Schools Meadowview
Middle Schools Glade Spring
High Schools Patrick Henry
Others
Senior Community No
Tax ID 052a3 A 2 004942
Acceptable Financing Cash, Conventional, FHA, VA Loan
Listing Terms Cash, Conventional, FHA, VA Loan
Read Less Info
Want to know what your home might be worth? Contact us for a FREE valuation!

Our team is ready to help you sell your home for the highest possible price ASAP
Bought with Lori Foster • Highlands Realty, Inc. Abingdon







