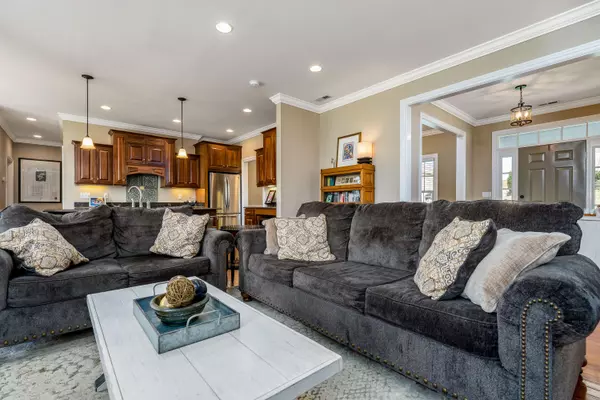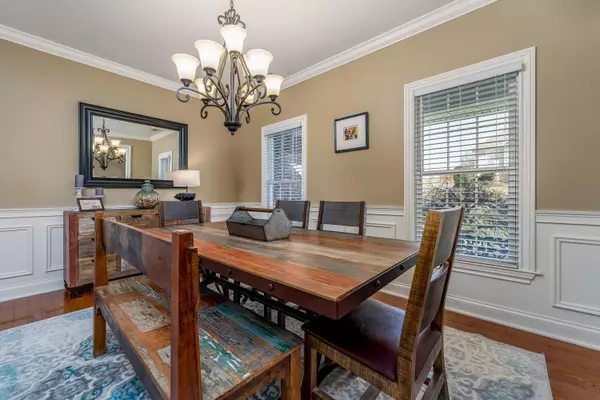$560,000
$577,500
3.0%For more information regarding the value of a property, please contact us for a free consultation.
4 Beds
3 Baths
3,565 SqFt
SOLD DATE : 05/02/2022
Key Details
Sold Price $560,000
Property Type Single Family Home
Sub Type Single Family Residence
Listing Status Sold
Purchase Type For Sale
Square Footage 3,565 sqft
Price per Sqft $157
Subdivision Cooks Crossing
MLS Listing ID 9935128
Sold Date 05/02/22
Bedrooms 4
Full Baths 3
HOA Fees $125
Total Fin. Sqft 3565
Originating Board Tennessee/Virginia Regional MLS
Year Built 2005
Lot Size 0.430 Acres
Acres 0.43
Lot Dimensions 140.61 X 153.63 IRR
Property Description
Welcome to your open concept, all brick, TURN KEY ready home in the city of Kingsport, with a flat driveway! This originally custom built home includes custom trim work. shiplap, and crown molding throughout! This home boasts with a oversized master suite on the MAIN LEVEL, as well as, 2 more bedrooms on the opposite side of the home. There is a 4th bedroom upstairs, that can also be used as an office! This home has hardwood floors with carpet in the bedrooms. The newly remodeled basement includes luxury vinyl tile and barnwood doors and classic accents to enjoy. There is a full bath downstairs for your overnight guests to enjoy, also with a 3rd garage and a walk out daylight basement! There is 900 sq ft of unfinished storage that can hold all of your storage items and you will no longer need to rent any storage space! Newly fenced in yard for your kids and/or fur babies to play in! This home currently has a 1 year First American Home Warranty that was renewed on March 1, 2022. Buyers and Buyer's agent to verify any and all information.
Location
State TN
County Sullivan
Community Cooks Crossing
Area 0.43
Zoning Residential
Direction Memorial Blvd, right on Harbor Chapel, right on Cook Valley Road, left into Cook Crossing, left at the round a bout onto Shepparton, turn right onto Ashfield, first home on the right
Interior
Heating Central
Cooling Central Air
Fireplaces Number 1
Fireplace Yes
Heat Source Central
Exterior
Roof Type Shingle
Topography Level, Sloped
Building
Entry Level Two
Water Public
Structure Type Brick
New Construction No
Schools
Elementary Schools Jefferson
Middle Schools Robinson
High Schools Dobyns Bennett
Others
Senior Community No
Tax ID 062n C 003.00
Acceptable Financing Cash, Conventional, FHA, VA Loan, Other
Listing Terms Cash, Conventional, FHA, VA Loan, Other
Read Less Info
Want to know what your home might be worth? Contact us for a FREE valuation!

Our team is ready to help you sell your home for the highest possible price ASAP
Bought with Chun Thomas • Castle Real Estate







