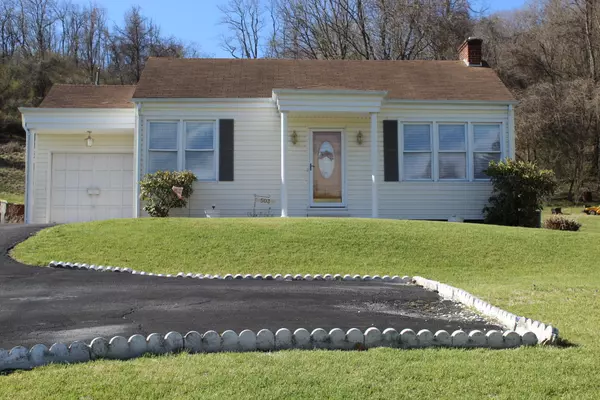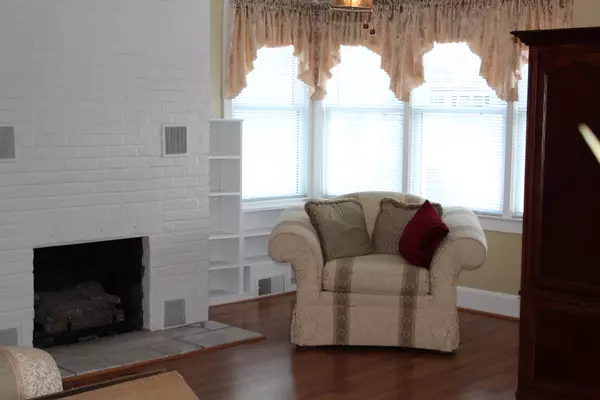$113,000
$129,000
12.4%For more information regarding the value of a property, please contact us for a free consultation.
2 Beds
1 Bath
1,149 SqFt
SOLD DATE : 06/24/2022
Key Details
Sold Price $113,000
Property Type Single Family Home
Sub Type Single Family Residence
Listing Status Sold
Purchase Type For Sale
Square Footage 1,149 sqft
Price per Sqft $98
Subdivision Not In Subdivision
MLS Listing ID 9935398
Sold Date 06/24/22
Bedrooms 2
Full Baths 1
Total Fin. Sqft 1149
Originating Board Tennessee/Virginia Regional MLS
Year Built 1946
Lot Size 0.400 Acres
Acres 0.4
Lot Dimensions 68X242 IRR
Property Description
Darling Bungalow situated in the quaint town of Saltville VA. This home offers Living room dining room combonation laminate flooring, along with carpet and vinyl. The kitchen offers custom Oak cabinets and a banquette nestled infront of the double window making this a welcoming place for that friendly cup of coffee! The living room offers a gas fireplace with builtins for your books. As you go to the back of the home you will find a guest bedroom and the main bedroom and back. You will love the cedar lined closets we all know how handy they are! Off the hallway there is an entrance to your very private deck that overlooks the large back yard.
There is an attached garage you may use for car storage or you could set it up with lawn furniture for entertaining you decide! This home has so much to offer there isn't room to post it all just call the Realtor of your choice today and make your appointment before this beauty is gone!! All information subject to errors and omissions. Information taken from 3rd party and public records Buyer and Buyers Agent must verify any and all information contained herein.
Location
State VA
County Smyth
Community Not In Subdivision
Area 0.4
Zoning R
Direction From Bristol take I81 north to exit 35 Chilhowie turn left onto Hwy 107 follow about 7 miles to the Redlight at the intersection of Main St in Saltville turn right onto E Main the house will be on the left, watch for the sign!!
Rooms
Other Rooms Outbuilding
Basement Concrete, Sump Pump
Interior
Interior Features Eat-in Kitchen
Heating Heat Pump
Cooling Heat Pump
Flooring Carpet, Laminate, Vinyl
Fireplaces Type Gas Log
Fireplace Yes
Window Features Insulated Windows,Window Treatments
Appliance Range, Refrigerator
Heat Source Heat Pump
Laundry Electric Dryer Hookup, Washer Hookup
Exterior
Garage Asphalt
Garage Spaces 1.0
Utilities Available Cable Available
Amenities Available Landscaping
Roof Type Composition
Topography Rolling Slope
Porch Deck
Parking Type Asphalt
Total Parking Spaces 1
Building
Entry Level One
Foundation Block
Water Public
Structure Type Vinyl Siding,Plaster
New Construction No
Schools
Elementary Schools Saltville
Middle Schools Rich Valley
High Schools Northwood
Others
Senior Community No
Tax ID 28a8-4-43 035211
Acceptable Financing Cash, Conventional
Listing Terms Cash, Conventional
Read Less Info
Want to know what your home might be worth? Contact us for a FREE valuation!

Our team is ready to help you sell your home for the highest possible price ASAP
Bought with Non Member • Non Member







