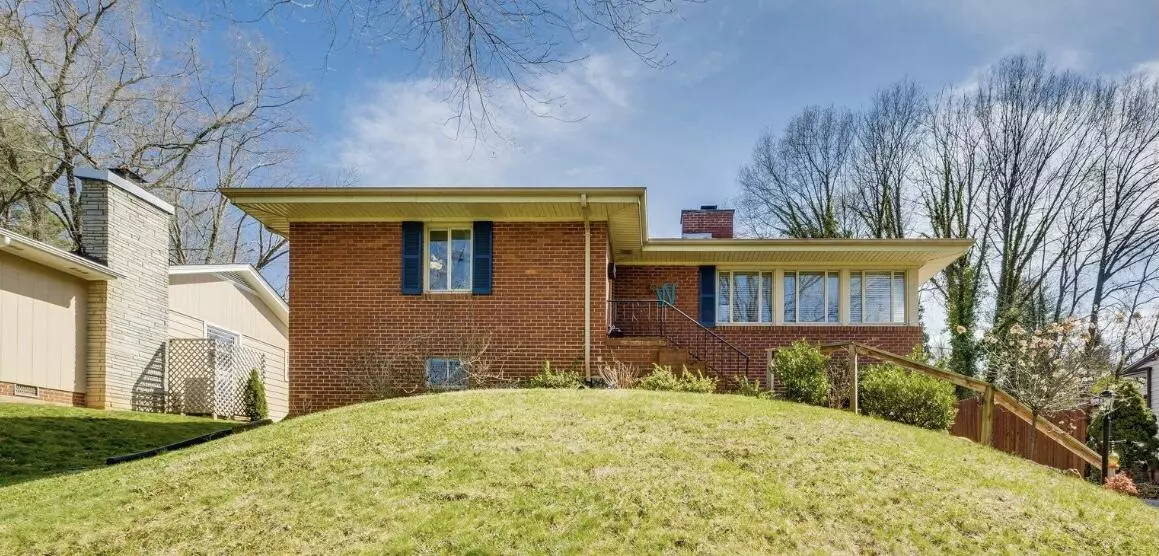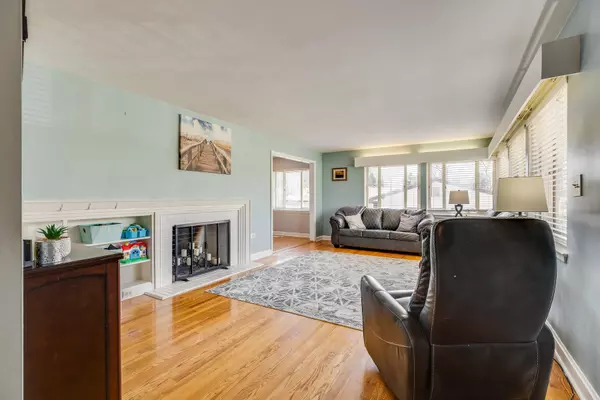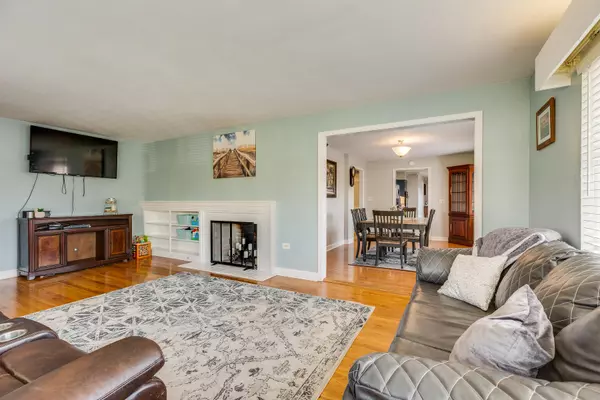$325,000
$349,900
7.1%For more information regarding the value of a property, please contact us for a free consultation.
4 Beds
3 Baths
2,646 SqFt
SOLD DATE : 05/27/2022
Key Details
Sold Price $325,000
Property Type Single Family Home
Sub Type Single Family Residence
Listing Status Sold
Purchase Type For Sale
Square Footage 2,646 sqft
Price per Sqft $122
Subdivision Fairacres Add
MLS Listing ID 9935752
Sold Date 05/27/22
Style Ranch
Bedrooms 4
Full Baths 3
Total Fin. Sqft 2646
Originating Board Tennessee/Virginia Regional MLS
Year Built 1951
Lot Dimensions 75 X 189.6 IRR
Property Description
FAIR ACRES! This is the brick ranch you have been waiting for! Located in the heart of Kingsport's most desirable neighborhood of Fair Acres, this house has so much to offer.
Featuring 4 bedrooms and 3 full bathrooms, the home also has an office or potential 5th bedroom, plus a BONUS ROOM! You'll love the HARDWOOD FLOORS, the gorgeous WRAP AROUND WINDOWS in the living room with the most lovely view. Also in the living room you'll find a wood-burning fireplace and custom built-in shelving.
The kitchen has updated stainless appliances, a new cooktop, and DOUBLE OVENS. Owners just installed brand new tile. There's plenty of storage with an abundance of cabinets, and solid surface countertops.
The fully finished basement has a tiled bonus room, large bedroom, laundry and a gorgeous tiled two-person shower.
The level backyard and new back deck are perfect for entertaining and enjoying time outside.
This home is conveniently located near downtown Kingsport and close to shopping, restaurants, hospitals, the interstate, parks, etc. You'll love the sidewalks throughout the neighborhood!
Don't miss your chance - this home won't last long! Schedule your private showing today! Info is deemed reliable - Buyers/Buyer's agent to verify all information.
Location
State TN
County Sullivan
Community Fairacres Add
Zoning RES
Direction From Watauga Street going toward Church Circle, turn Right on Crescent. Home will be on the Left. See Sign.
Rooms
Basement Exterior Entry, Finished, Interior Entry, Walk-Out Access
Interior
Interior Features Built-in Features, Entrance Foyer, Open Floorplan, Remodeled, Solid Surface Counters, Walk-In Closet(s)
Hot Water true
Heating Central, Fireplace(s), Heat Pump, Hot Water
Cooling Ceiling Fan(s), Central Air
Flooring Ceramic Tile, Hardwood, Tile
Fireplaces Number 1
Fireplaces Type Brick, Living Room
Fireplace Yes
Window Features Double Pane Windows,Window Treatments
Appliance Cooktop, Dishwasher, Disposal, Double Oven, Microwave, Refrigerator
Heat Source Central, Fireplace(s), Heat Pump, Hot Water
Laundry Electric Dryer Hookup, Washer Hookup
Exterior
Garage Concrete, Parking Pad
Community Features Sidewalks
Utilities Available Cable Connected
Roof Type Shingle
Topography Level, Rolling Slope
Porch Back, Rear Patio
Parking Type Concrete, Parking Pad
Building
Sewer Public Sewer
Water Public
Architectural Style Ranch
Structure Type Brick,Plaster
New Construction No
Schools
Elementary Schools Lincoln
Middle Schools Sevier
High Schools Dobyns Bennett
Others
Senior Community No
Tax ID 046n C 005.00
Acceptable Financing Cash, Conventional, FHA, VA Loan
Listing Terms Cash, Conventional, FHA, VA Loan
Read Less Info
Want to know what your home might be worth? Contact us for a FREE valuation!

Our team is ready to help you sell your home for the highest possible price ASAP
Bought with Courtney Jackson • Property Executives Johnson City







