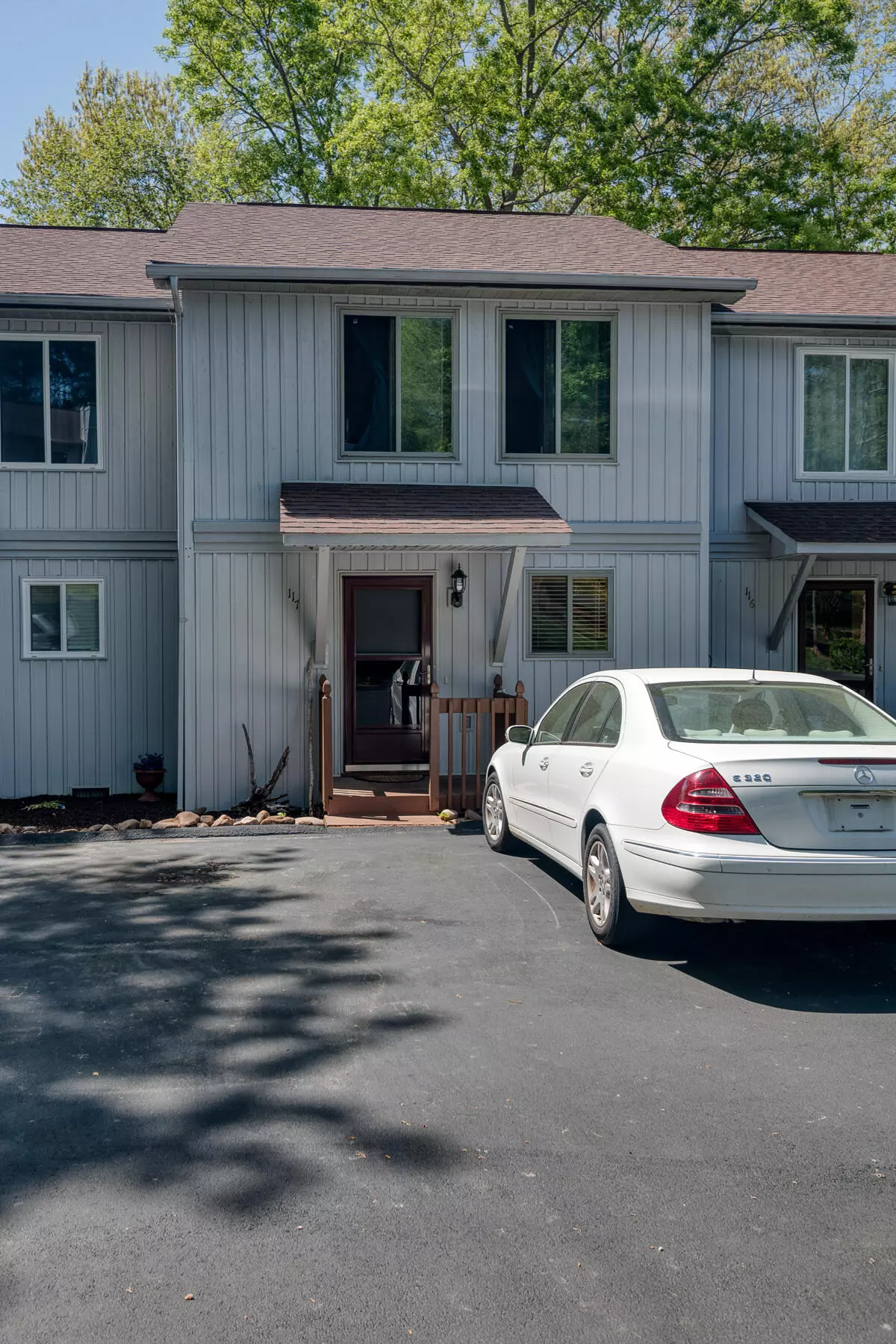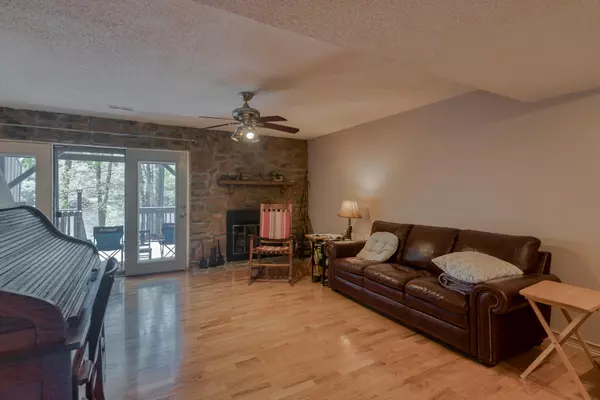$175,000
$180,000
2.8%For more information regarding the value of a property, please contact us for a free consultation.
2 Beds
2 Baths
1,080 SqFt
SOLD DATE : 06/21/2022
Key Details
Sold Price $175,000
Property Type Condo
Sub Type Condominium
Listing Status Sold
Purchase Type For Sale
Square Footage 1,080 sqft
Price per Sqft $162
Subdivision Not In Subdivision
MLS Listing ID 9937114
Sold Date 06/21/22
Bedrooms 2
Full Baths 1
Half Baths 1
HOA Fees $140
Total Fin. Sqft 1080
Originating Board Tennessee/Virginia Regional MLS
Year Built 1982
Property Description
You must see this condo with an unbelievable, waterfront view. This 2 bedroom, 1.5 bath condo has main level features of a kitchen with laundry room off of it. The large, open living room with fireplace, has access to a half bath on one end and atrium doors leading to the back deck on the other. Upstairs are two bedrooms and full bath. Enjoy the view of the lake from the bedroom balcony. The complex has a private community boat ramp and this particular condo does include a leased boat slip. Come own your piece of Boone Lake! Buyer/Buyer's agent to verify all information.
HOA has a special assessment coming in the fall for $200.
Location
State TN
County Sullivan
Community Not In Subdivision
Zoning Residential
Direction From Pickens Bridge Rd., turn right onto JA Hodge Rd. (this is the first road on the right after you drive over Pickens Bridge). Bear right to stay on JA Hodge Rd. Travel 1.4 mile turn onto Lake Point Dr., travel 1 mile and turn right onto Point shore Dr.
Interior
Interior Features Balcony, Storm Door(s)
Heating Heat Pump
Cooling Ceiling Fan(s), Heat Pump
Flooring Carpet, Laminate
Fireplaces Number 1
Fireplaces Type Living Room
Fireplace Yes
Appliance Dishwasher, Electric Range, Refrigerator
Heat Source Heat Pump
Laundry Electric Dryer Hookup, Washer Hookup
Exterior
Exterior Feature Balcony
Garage Asphalt
Utilities Available Cable Connected
Waterfront Yes
Waterfront Description Lake Front,Lake Privileges
View Water
Roof Type Shingle
Topography Part Wooded
Porch Back, Balcony, Deck, Front Porch
Parking Type Asphalt
Building
Entry Level Two
Foundation Concrete Perimeter, Slab
Sewer Septic Tank
Water At Road
Structure Type Vinyl Siding
New Construction No
Schools
Elementary Schools Mary Hughes
Middle Schools East Middle
High Schools West Ridge
Others
Senior Community No
Tax ID 140a A 001.00
Acceptable Financing Cash, Conventional
Listing Terms Cash, Conventional
Read Less Info
Want to know what your home might be worth? Contact us for a FREE valuation!

Our team is ready to help you sell your home for the highest possible price ASAP
Bought with SETH JERVIS • Century 21 Legacy Col Hgts







