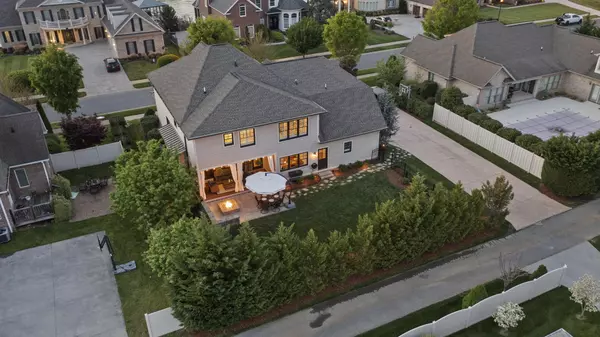$900,000
$840,000
7.1%For more information regarding the value of a property, please contact us for a free consultation.
5 Beds
5 Baths
4,248 SqFt
SOLD DATE : 06/16/2022
Key Details
Sold Price $900,000
Property Type Single Family Home
Sub Type Single Family Residence
Listing Status Sold
Purchase Type For Sale
Square Footage 4,248 sqft
Price per Sqft $211
Subdivision Park Place
MLS Listing ID 9936889
Sold Date 06/16/22
Style Farm House,Traditional
Bedrooms 5
Full Baths 4
Half Baths 1
HOA Fees $34
Total Fin. Sqft 4248
Originating Board Tennessee/Virginia Regional MLS
Year Built 2013
Lot Dimensions 100x117.50
Property Description
A custom-built home with Poplar shiplap walls, wide-planked flooring, custom millwork and deeded lake access! The kitchen offers custom cabinetry, glassed-door hutch, walnut countertops and a brick backsplash. The massive island can seat 4 comfortably at the honed marble countertop, while the built-in breakfast booth can seat 8 more. There are even two pantries, one for food and one for appliances. The open floor plan allows the kitchen to empty into the living room, where the gas logs can heat most of the first floor. In the front of the home, there is a powder room, formal dining room and an impressive office with custom desks behind French Doors. The mudroom is accented with a brick floor, custom lockers and a sliding barn door. Off the mudroom, you can enter the on-suite guest room. The master bed/bath has a tray ceiling and sitting area, custom ceramic tile shower, claw foot tub, double marble vanity and a custom-designed walk-in closet. There are three other bedrooms upstairs, each with a bathroom with marble countertops and cast-iron tubs. Completing the upstairs is a large laundry room and a playroom that is over 650 square feet! Massive storage space, hardwired speakers, a security system, dual-fuel HVAC units, tankless HWH and metal-clad windows are just some of the details you will notice. Two covered porches, with Ipe decking and White Pine Ceilings highlight the exterior, along with an extended deck and fire pit for entertaining. The front porch overlooks Boone Lake, while the back porch offers privacy. The stained concrete driveway is oversized for parking, while fieldstone accents the front wall and columns. Forget the elements with a full irrigation system, concrete foundation, commercial gutters and GAF roof. Common area includes a park, playground, new basketball court and a lake swim platform. This home also offers ownership of a dedicated covered boat slip with a lift at the Park Place Marina. Buyer/buyers agent to verify all information
Location
State TN
County Washington
Community Park Place
Zoning Residential
Direction From Bristol Hwy (11-E), take Carroll Creek to Park Place neighborhood on the right. 508 Harbor Approach is on the Right. Park in front or circle back to the alley to park in driveway.
Interior
Interior Features Built-in Features, Eat-in Kitchen, Kitchen Island, Marble Counters, Open Floorplan, Pantry, Security System, Walk-In Closet(s)
Heating Electric, Heat Pump, Propane, Electric
Cooling Central Air, Heat Pump
Flooring Brick, Carpet, Hardwood, Tile
Fireplaces Number 1
Fireplace Yes
Window Features Double Pane Windows
Appliance Dishwasher, Disposal, Double Oven, Electric Range, Refrigerator
Heat Source Electric, Heat Pump, Propane
Laundry Electric Dryer Hookup, Washer Hookup
Exterior
Exterior Feature Dock, Lawn Sprinkler, Playground
Garage Attached, Concrete, Parking Spaces
Garage Spaces 3.0
Amenities Available Landscaping
Waterfront Yes
Waterfront Description Lake Privileges
View Water
Roof Type Metal,Shingle
Topography Level
Porch Back, Covered, Deck, Front Porch, Rear Patio
Parking Type Attached, Concrete, Parking Spaces
Total Parking Spaces 3
Building
Entry Level Two
Foundation Concrete Perimeter
Sewer Public Sewer
Water Public
Architectural Style Farm House, Traditional
Structure Type Brick,HardiPlank Type,Stone
New Construction No
Schools
Elementary Schools Lake Ridge
Middle Schools Indian Trail
High Schools Science Hill
Others
Senior Community No
Tax ID 022g A 012.00
Acceptable Financing Cash, Conventional, FHA, VA Loan
Listing Terms Cash, Conventional, FHA, VA Loan
Read Less Info
Want to know what your home might be worth? Contact us for a FREE valuation!

Our team is ready to help you sell your home for the highest possible price ASAP
Bought with Jay Crockett • REMAX Checkmate, Inc. Realtors







