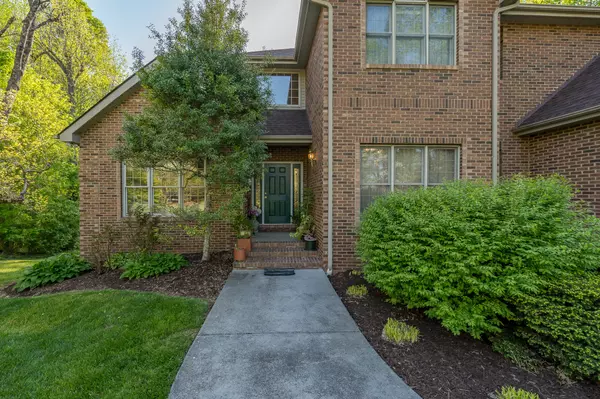$695,900
$699,900
0.6%For more information regarding the value of a property, please contact us for a free consultation.
5 Beds
5 Baths
4,662 SqFt
SOLD DATE : 06/24/2022
Key Details
Sold Price $695,900
Property Type Single Family Home
Sub Type Single Family Residence
Listing Status Sold
Purchase Type For Sale
Square Footage 4,662 sqft
Price per Sqft $149
Subdivision Roundtree
MLS Listing ID 9936930
Sold Date 06/24/22
Style Traditional
Bedrooms 5
Full Baths 4
Half Baths 1
Total Fin. Sqft 4662
Originating Board Tennessee/Virginia Regional MLS
Year Built 1995
Lot Size 0.640 Acres
Acres 0.64
Lot Dimensions 52.23 X 249.03 IRR
Property Description
Nestled at the end of a quiet cul-de-sac in the highly sought after Roundtree neighborhood, this beautiful custom built home sits on a spacious, private lot and has an open floor plan with an abundance of space to spread out, and no shortage on storage! You will love the natural light throughout, hardwoods, and large kitchen with island opening up to the family room. Off the family room, which features a wet bar and gas fireplace, is an all-weather room with separate heating/cooling system leading out to the expansive deck and screened in gazebo! The main level also features a formal dining room, formal living room, master bedroom with master bathroom, laundry room, and half bathroom. Upstairs you will find an additional master bedroom with large walk-in closet, master bathroom with walk in shower, jacuzzi tub, and his and her vanities. 3 large bedrooms, a full bathroom, and walk in attic storage is also featured on the second level. The full walk-out basement features a full bathroom and drive under garage for all your gardening tools, mower and more storage! This one owner home is conveniently located in Johnson City and will not last long! Contact a Realtor today to schedule your private showing. Buyer/Buyer's Agent to verify all info.
Location
State TN
County Washington
Community Roundtree
Area 0.64
Zoning Residential
Direction From N State of Franklin, turn onto Browns Mill Rd. Take 3rd exit from roundabout onto W Mountain View Rd. Turn right onto Honeywood Drive. Turn left onto Bandera Ct. See house and sign on right.
Rooms
Other Rooms Gazebo, Storage
Basement Partially Finished, Walk-Out Access, Other
Interior
Interior Features Primary Downstairs, Bar, Central Vacuum, Eat-in Kitchen, Entrance Foyer, Kitchen Island, Open Floorplan, Smoke Detector(s), Solid Surface Counters, Walk-In Closet(s), Wet Bar, Wired for Sec Sys
Heating Heat Pump
Cooling Heat Pump
Flooring Carpet, Hardwood, Laminate, Tile
Fireplaces Number 1
Fireplaces Type Gas Log, Living Room
Fireplace Yes
Window Features Insulated Windows
Appliance Dishwasher, Dryer, Electric Range, Microwave, Refrigerator, Washer
Heat Source Heat Pump
Laundry Electric Dryer Hookup, Washer Hookup
Exterior
Garage Concrete, Garage Door Opener
Garage Spaces 2.0
Roof Type Shingle
Topography Level, Sloped
Porch Back, Deck, Glass Enclosed, Screened
Parking Type Concrete, Garage Door Opener
Total Parking Spaces 2
Building
Entry Level Two
Sewer Public Sewer
Water Public
Architectural Style Traditional
Structure Type Brick
New Construction No
Schools
Elementary Schools Towne Acres
Middle Schools Indian Trail
High Schools Science Hill
Others
Senior Community No
Tax ID 037b A 059.00
Acceptable Financing Cash, Conventional
Listing Terms Cash, Conventional
Read Less Info
Want to know what your home might be worth? Contact us for a FREE valuation!

Our team is ready to help you sell your home for the highest possible price ASAP
Bought with Shana Wilcox • Century 21 Legacy







