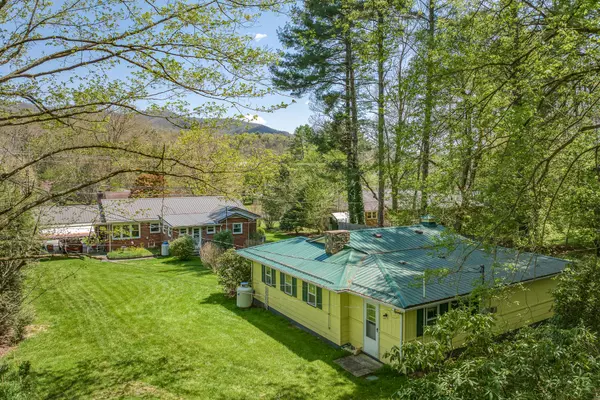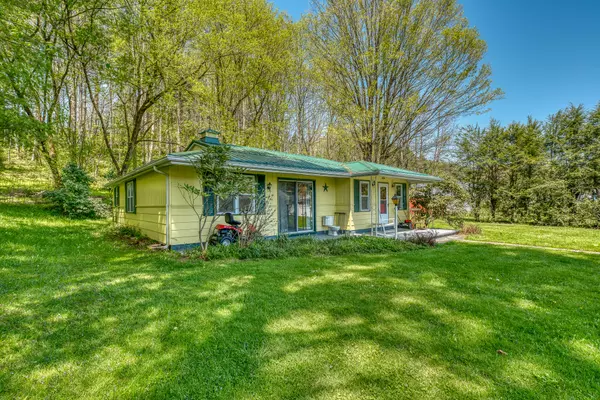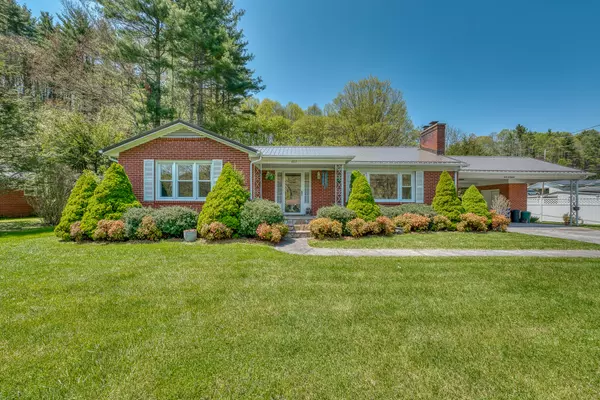$285,000
$324,900
12.3%For more information regarding the value of a property, please contact us for a free consultation.
3 Beds
2 Baths
1,762 SqFt
SOLD DATE : 06/03/2022
Key Details
Sold Price $285,000
Property Type Single Family Home
Sub Type Single Family Residence
Listing Status Sold
Purchase Type For Sale
Square Footage 1,762 sqft
Price per Sqft $161
Subdivision Not In Subdivision
MLS Listing ID 9937274
Sold Date 06/03/22
Style Ranch
Bedrooms 3
Full Baths 2
Total Fin. Sqft 1762
Originating Board Tennessee/Virginia Regional MLS
Year Built 1958
Lot Size 0.490 Acres
Acres 0.49
Lot Dimensions 21344.40
Property Description
TWO HOMES FOR THE PRICE OF ONE! Perfect opportunity to have a rental to offset the ownership costs, an in-law suite, or guest home! Located within walking distance of the high school and less than a mile from the heart of town with all dining and necessities less than a mile away from home! Lovingly maintained property with the rare benefit of both homes featuring one-level living. Primary home has recently received a new metal roof, new HVAC, and new retractable awning to enjoy the shade with numerous additional upgrades! Gleaming hardwood floors throughout the living, dining, hall, and all three bedrooms are beautiful with a great flow throughout the home. 2 full baths in the primary home with a spacious bonus room on the rear. Full unfinished basement under the main home for ample storage space! Second home has 2 beds and a bath and is very spacious. Each share a large, level yard with space in front of each for pets and children to play. Both homes have cozy gas fireplaces. Enjoy is level access to any of the amenities of the area and close proximity to attractions in NC, TN, and VA. Don't miss this incredible property, come and see today!
Location
State TN
County Johnson
Community Not In Subdivision
Area 0.49
Zoning Residential
Direction From the intersection of HWY 421, HWY 67, and W Main St. (at Walgreens): Take W Main Street 0.3 miles to a left onto N Church. Homes are 0.6 miles on the left.
Rooms
Basement Block, Concrete, Unfinished
Interior
Interior Features Primary Downstairs, Entrance Foyer, Laminate Counters
Heating Central, Heat Pump
Cooling Heat Pump
Flooring Carpet, Hardwood, Vinyl
Fireplaces Type Brick, Gas Log, See Remarks
Fireplace Yes
Window Features Double Pane Windows
Appliance Built-In Electric Oven, Cooktop, Dishwasher, Disposal, Refrigerator
Heat Source Central, Heat Pump
Laundry Electric Dryer Hookup, Washer Hookup
Exterior
Garage Attached, Carport, Concrete
Utilities Available Cable Connected
View Mountain(s)
Roof Type Metal
Topography Level
Porch Covered, Front Patio, Porch
Parking Type Attached, Carport, Concrete
Building
Entry Level One
Foundation Block
Sewer Public Sewer
Water Public
Architectural Style Ranch
Structure Type Brick,Masonite
New Construction No
Schools
Elementary Schools Mountain City
Middle Schools Johnson Co
High Schools Johnson Co
Others
Senior Community No
Tax ID 041i B 006.00
Acceptable Financing Cash, Conventional
Listing Terms Cash, Conventional
Read Less Info
Want to know what your home might be worth? Contact us for a FREE valuation!

Our team is ready to help you sell your home for the highest possible price ASAP
Bought with Stephanie Wills • Mullins Real Estate & Auction







