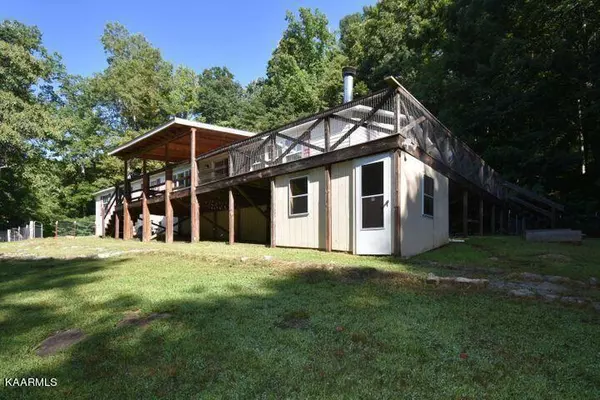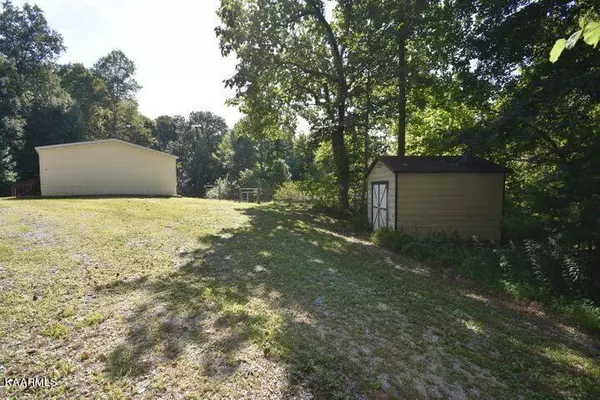$190,000
$199,000
4.5%For more information regarding the value of a property, please contact us for a free consultation.
3 Beds
2 Baths
2,250 SqFt
SOLD DATE : 06/07/2022
Key Details
Sold Price $190,000
Property Type Single Family Home
Sub Type Single Family Residence
Listing Status Sold
Purchase Type For Sale
Square Footage 2,250 sqft
Price per Sqft $84
Subdivision Not In Subdivision
MLS Listing ID 9937277
Sold Date 06/07/22
Bedrooms 3
Full Baths 2
Total Fin. Sqft 2250
Originating Board Tennessee/Virginia Regional MLS
Year Built 2005
Lot Size 1.970 Acres
Acres 1.97
Lot Dimensions IRREGULAR
Property Description
Hidden in the Mountains in Sneedville, is this 2,250 sq.ft, 2005-built, 32X80 double wide! The home is set in an exceptionally nice, quiet setting, very well-maintained & move-in ready! It's roomy, with 3 bdrms,and an extra 4th room, 2 bths,a full family room with fireplace, a large living rm & dining area, a laundry rm, and a complete modern kitchen w/appliances. Sliding glass doors open to a large, extended deck that wraps around to a very private yard overlooking beautiful mature woods & many fruit trees. There's a greenhouse, a carport, & a detached 2-c garage. The property is served by well, septic & electricity, and, it is mostly fenced. Sneedville is a quaint small town, & the county seat for Hancock with pharmacies, grocery, banks, hospital, eateries, farm equip, co-op & more.
Location
State TN
County Hancock
Community Not In Subdivision
Area 1.97
Zoning None
Direction From Sneedville Courthouse take Hwy 33 east to Jones Rd on left. Follow Jones Rd up and keep right at Jenny Lane. Jones Rd will become Prospect Rd. Property will be on right. Locked gate & lock box. Seller's rules: Do not enter without an appointment and your real estate agent. Ample information is
Rooms
Other Rooms Greenhouse, Shed(s)
Basement Crawl Space, Other
Interior
Interior Features 2+ Person Tub, Kitchen/Dining Combo, Walk-In Closet(s)
Heating Central
Cooling Ceiling Fan(s), Central Air
Flooring Carpet, Laminate, Vinyl
Fireplaces Number 1
Fireplaces Type Wood Burning Stove
Fireplace Yes
Appliance Dishwasher, Electric Range, Refrigerator
Heat Source Central
Laundry Electric Dryer Hookup, Washer Hookup
Exterior
Garage Carport, Detached, Gravel
Garage Spaces 2.0
Carport Spaces 1
Utilities Available Cable Available
View Mountain(s)
Roof Type Shingle
Topography Level, Rolling Slope, Wooded
Porch Covered, Deck, Porch
Parking Type Carport, Detached, Gravel
Total Parking Spaces 2
Building
Entry Level One
Foundation Other
Sewer Septic Tank
Water Shared Well
Structure Type Vinyl Siding,Other
New Construction No
Schools
Elementary Schools Hancock Co
Middle Schools Hancock
High Schools Hancock
Others
Senior Community No
Tax ID 034 015.09
Acceptable Financing Cash
Listing Terms Cash
Read Less Info
Want to know what your home might be worth? Contact us for a FREE valuation!

Our team is ready to help you sell your home for the highest possible price ASAP
Bought with Teresa Suarez • Creek Country Real Estate







