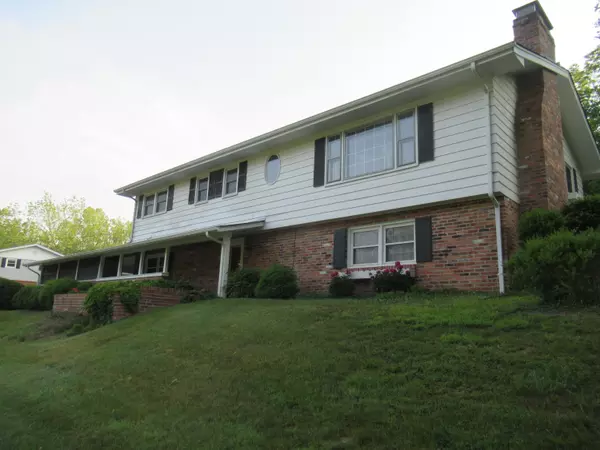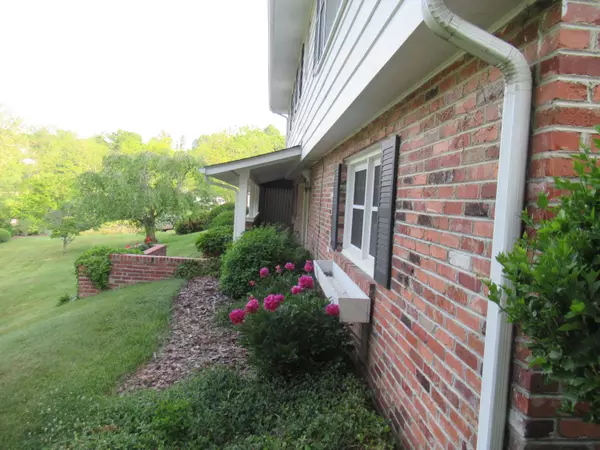$286,500
$297,450
3.7%For more information regarding the value of a property, please contact us for a free consultation.
4 Beds
3 Baths
2,575 SqFt
SOLD DATE : 07/15/2022
Key Details
Sold Price $286,500
Property Type Single Family Home
Sub Type Single Family Residence
Listing Status Sold
Purchase Type For Sale
Square Footage 2,575 sqft
Price per Sqft $111
Subdivision Belle Brook Est
MLS Listing ID 9938140
Sold Date 07/15/22
Style Raised Ranch
Bedrooms 4
Full Baths 3
Total Fin. Sqft 2575
Originating Board Tennessee/Virginia Regional MLS
Year Built 1963
Lot Size 0.700 Acres
Acres 0.7
Lot Dimensions 159 x 192 IRR
Property Description
Squeaky clean! Four bedrooms, three baths. Over 2500 sq. ft. of living space in this neat and tidy raised ranch home. Hardwood floors in kitchen and dining room with hardwood under carpet elsewhere on main level. Ceramic floor tile in baths and lower level. Upstairs includes kitchen, dining area, living room with wood burning fireplace, 3 bedrooms and 2 baths. Downstairs there is a large, bright den with gas logs fireplace. Some bookshelves convey. Also on lower level is another bedroom, bath and a large laundry/mud room/drop zone with access to double car carport and storage room. Peaceful backyard deck off kitchen. Lovely yard and landscaping. Beautifully sited on large corner lot in popular Haynesfield School district. Fenced backyard. Buyer and buyer's agent to verify all information.
Location
State TN
County Sullivan
Community Belle Brook Est
Area 0.7
Zoning Residential
Direction West on Volunteer Parkway. Left onto Lavinder Lane. Turn right into Belle Brook. Turn left. House is straight ahead on corner. See sign.
Rooms
Other Rooms Storage
Basement Finished, Walk-Out Access
Interior
Interior Features Built-in Features, Entrance Foyer
Heating Central, Fireplace(s), Heat Pump
Cooling Central Air, Heat Pump
Flooring Carpet, Ceramic Tile, Hardwood
Fireplaces Number 2
Fireplaces Type Gas Log
Fireplace Yes
Appliance Built-In Electric Oven, Cooktop, Dishwasher, Dryer, Refrigerator, Washer
Heat Source Central, Fireplace(s), Heat Pump
Exterior
Garage Carport
Carport Spaces 2
Roof Type Shingle
Topography Sloped
Porch Deck
Parking Type Carport
Building
Sewer Public Sewer
Water Public
Architectural Style Raised Ranch
Structure Type Brick,Wood Siding
New Construction No
Schools
Elementary Schools Haynesfield
Middle Schools Tennessee Middle
High Schools Tennessee
Others
Senior Community No
Tax ID 038h A 013.00
Acceptable Financing Cash, Conventional, FHA
Listing Terms Cash, Conventional, FHA
Read Less Info
Want to know what your home might be worth? Contact us for a FREE valuation!

Our team is ready to help you sell your home for the highest possible price ASAP
Bought with Reed Thomas • Prestige Homes of the Tri Cities, Inc.







