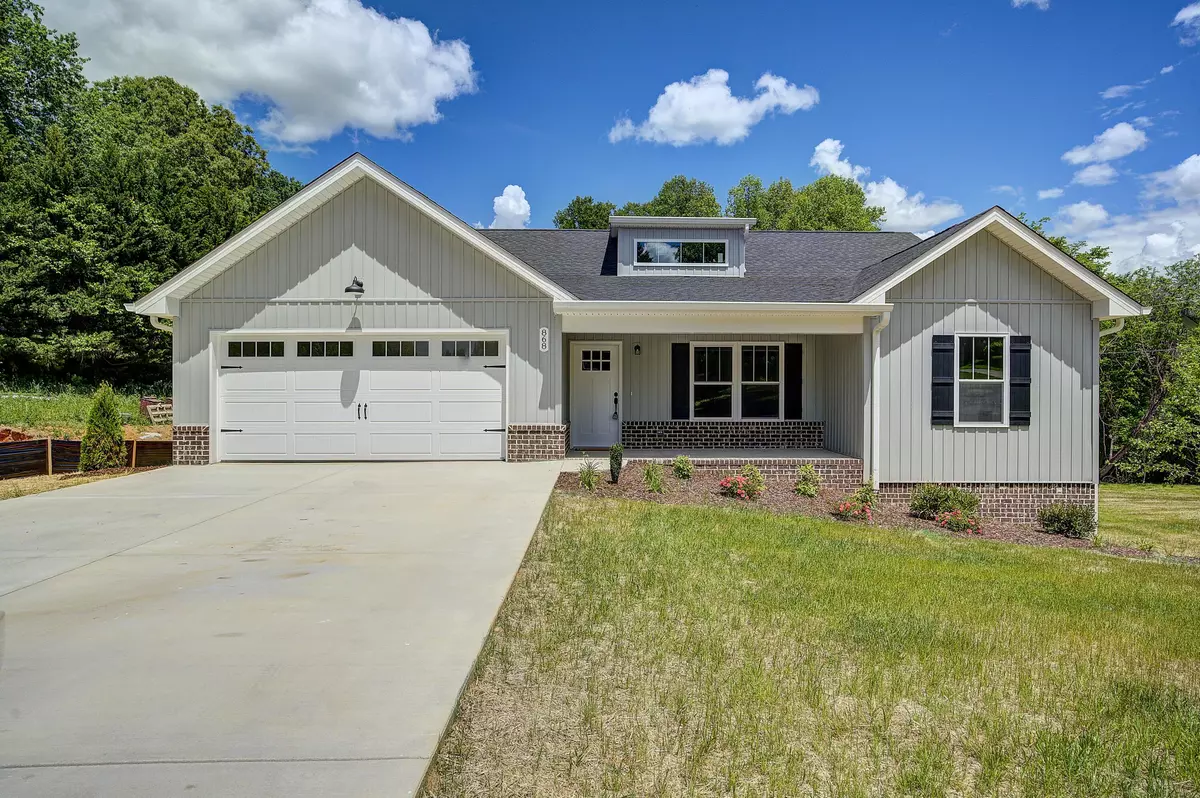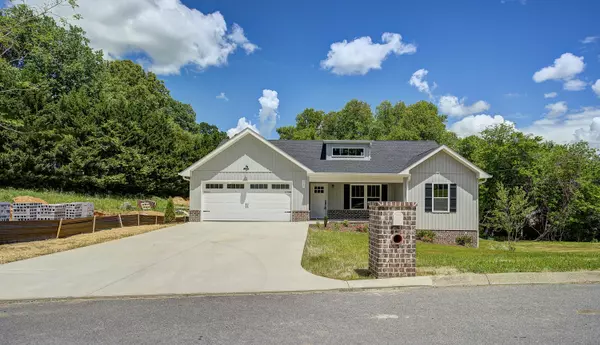$446,000
$449,000
0.7%For more information regarding the value of a property, please contact us for a free consultation.
3 Beds
3 Baths
2,552 SqFt
SOLD DATE : 09/08/2022
Key Details
Sold Price $446,000
Property Type Single Family Home
Sub Type Single Family Residence
Listing Status Sold
Purchase Type For Sale
Square Footage 2,552 sqft
Price per Sqft $174
Subdivision Forest Hills Annex
MLS Listing ID 9938113
Sold Date 09/08/22
Bedrooms 3
Full Baths 3
Total Fin. Sqft 2552
Originating Board Tennessee/Virginia Regional MLS
Year Built 2022
Lot Dimensions 70 X 120M IRR
Property Description
Back on the Market at no fault of the Seller! Buyer's Financing Fell Through!! Welcome to your New Home! Stunning New Construction ONE LEVEL HOME is located in the desirable Colonial Heights area. 3 Bedroom/ 3 Bath open floor plan design is amazing! Custom details are showcased all throughout this home. The main living area features inviting vaulted ceilings, hardwood flooring and a gorgeous custom stone fireplace open to the kitchen and dining area. The gourmet kitchen is great for entertaining and features gorgeous custom cabinetry, granite countertops, large walk-in pantry, tiled backsplash and stainless appliances. Master bedroom suite features custom tiled shower, relaxing soaking tub, dual vanity sinks and large walk-in closet. 2 additional bedrooms, full bath and laundry room. The downstairs offers a large den, full size bath and large closet (This space could also be used as a 4th bedroom or office) The downstairs also offers a large unfinished basement and offers plenty of space for a workshop with a drive under garage. This beauty also offers professional landscaping, covered front porch, and a covered back deck. Minutes away from shopping, restaurants and Warriors State Park. Forest Hills is an established, HOA-free and NO city taxes Subdivision.
Location
State TN
County Sullivan
Community Forest Hills Annex
Zoning Residential
Direction From Ft. Henry Dr, left on Colonial Heights Rd, right on Forest Hills Dr, left into Forest Hills Annex, turn on ava drive GPS Friendly!
Rooms
Basement Finished, Workshop
Interior
Interior Features Granite Counters, Open Floorplan, Pantry, Soaking Tub, Walk-In Closet(s)
Heating Heat Pump
Cooling Heat Pump
Flooring Carpet, Hardwood, Tile
Fireplaces Number 1
Fireplaces Type Living Room
Fireplace Yes
Window Features Double Pane Windows
Appliance Dishwasher, Electric Range, Microwave, Refrigerator
Heat Source Heat Pump
Laundry Electric Dryer Hookup, Washer Hookup
Exterior
Garage Garage Door Opener
Garage Spaces 2.0
Roof Type Shingle
Topography Level, Sloped
Porch Back, Deck, Front Porch
Parking Type Garage Door Opener
Total Parking Spaces 2
Building
Entry Level One
Foundation Block
Sewer Public Sewer
Water Public
Structure Type Vinyl Siding
New Construction Yes
Schools
Elementary Schools Rock Springs
Middle Schools Sullivan Heights Middle
High Schools West Ridge
Others
Senior Community No
Tax ID 092f B006.32
Acceptable Financing Cash, Conventional, FHA, VA Loan
Listing Terms Cash, Conventional, FHA, VA Loan
Read Less Info
Want to know what your home might be worth? Contact us for a FREE valuation!

Our team is ready to help you sell your home for the highest possible price ASAP
Bought with Jody Jones • Crye-Leike Realtors







