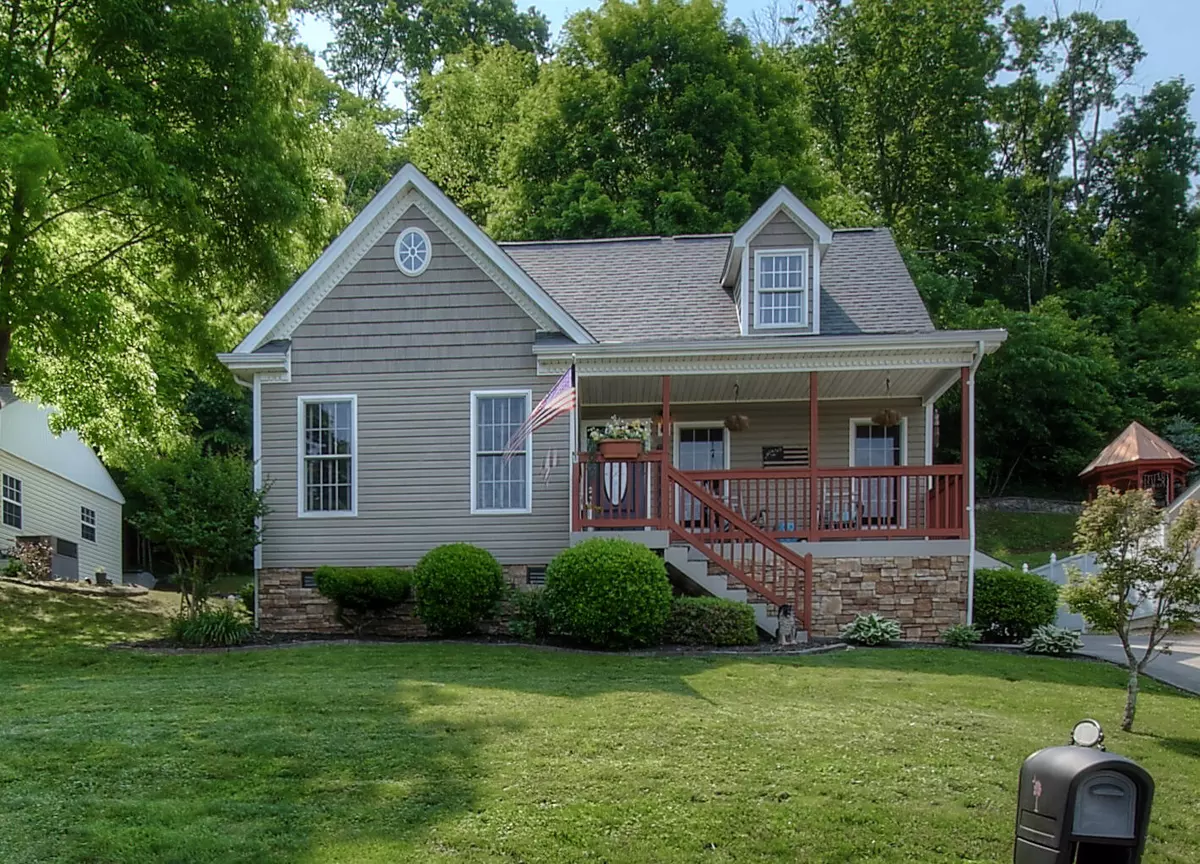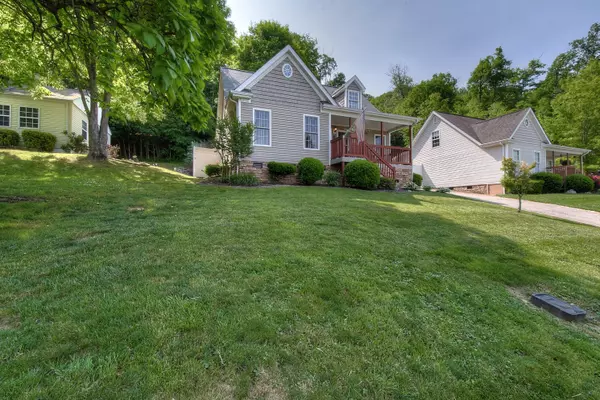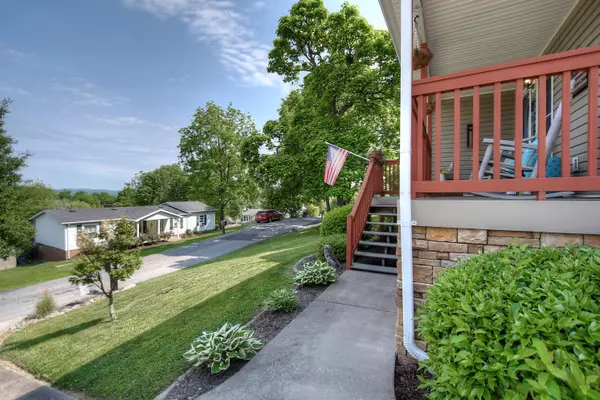$279,900
$264,900
5.7%For more information regarding the value of a property, please contact us for a free consultation.
3 Beds
3 Baths
1,940 SqFt
SOLD DATE : 06/30/2022
Key Details
Sold Price $279,900
Property Type Single Family Home
Sub Type Single Family Residence
Listing Status Sold
Purchase Type For Sale
Square Footage 1,940 sqft
Price per Sqft $144
Subdivision Hillcrest Heights
MLS Listing ID 9938130
Sold Date 06/30/22
Style Cape Cod
Bedrooms 3
Full Baths 2
Half Baths 1
Total Fin. Sqft 1940
Originating Board Tennessee/Virginia Regional MLS
Year Built 2006
Lot Size 7,405 Sqft
Acres 0.17
Lot Dimensions 125 x 60.5
Property Description
Beautiful Home, a Quiet and Convenient Location! Centrally Located within the Tri-Cities with quick access to Retail, Restaurants, Schools, Airport, and Interstates! This ready to move in house features Hardwood and Ceramic Tile on the main level and carpet on the second level. Every bedroom has large Walk in Closets. There is Custom Crown Molding throughout! Master Bedroom with Master Bath on main level. There are custom fitted blinds on every window in the house. Ceiling fans in the bedrooms and living room. New Roof and Brand-new refrigerator. This home features great landscaping with a white vinyl privacy fence to the side and back of property. You really need to see this home to appreciate how well taken care of it is! Buyer and/or buyer's agent to verify all information.
Location
State TN
County Sullivan
Community Hillcrest Heights
Area 0.17
Zoning R1
Direction From TN-93/John B. Dennis HWY, take the TN-126/Memorial Blvd exit towards Blountville. Take 1st Right onto Stratford Rd. Take 1st left onto Summit Drive. Turn Right onto Fairhaven Avenue. 1700 Fairhaven Avenue is on the left.
Rooms
Other Rooms Outbuilding, Shed(s), Storage
Basement Crawl Space
Interior
Interior Features Primary Downstairs, Eat-in Kitchen, Laminate Counters, Remodeled, Walk-In Closet(s)
Heating Heat Pump
Cooling Ceiling Fan(s), Central Air, Heat Pump
Flooring Carpet, Ceramic Tile, Hardwood
Window Features Double Pane Windows,Insulated Windows
Appliance Dishwasher, Dryer, Electric Range, Microwave, Refrigerator, Washer
Heat Source Heat Pump
Laundry Electric Dryer Hookup, Washer Hookup
Exterior
Garage Concrete
Carport Spaces 1
Amenities Available Landscaping
Roof Type Shingle
Topography Sloped
Porch Front Porch
Parking Type Concrete
Building
Entry Level Two
Foundation Block
Sewer Public Sewer
Water Public
Architectural Style Cape Cod
Structure Type Brick,Vinyl Siding
New Construction No
Schools
Elementary Schools Johnson
Middle Schools Robinson
High Schools Dobyns Bennett
Others
Senior Community No
Tax ID 062j D 006.04
Acceptable Financing Cash, Conventional, FHA, VA Loan
Listing Terms Cash, Conventional, FHA, VA Loan
Read Less Info
Want to know what your home might be worth? Contact us for a FREE valuation!

Our team is ready to help you sell your home for the highest possible price ASAP
Bought with Ella Scissom • Conservus Homes







