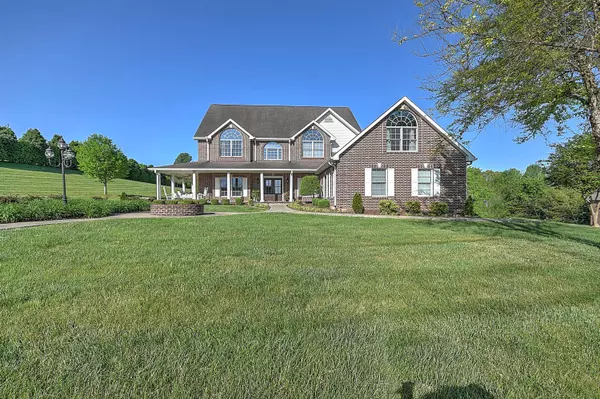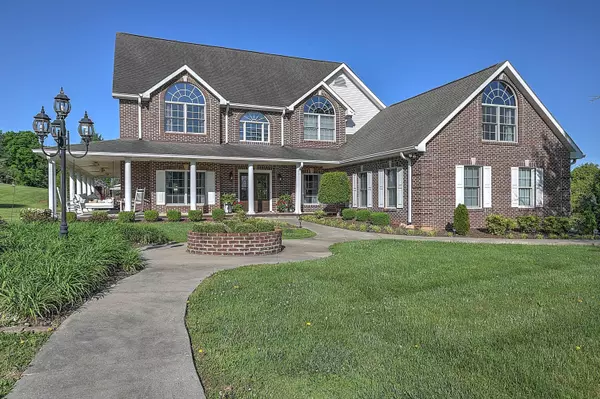$1,000,000
$1,250,000
20.0%For more information regarding the value of a property, please contact us for a free consultation.
5 Beds
4 Baths
4,946 SqFt
SOLD DATE : 11/01/2022
Key Details
Sold Price $1,000,000
Property Type Single Family Home
Sub Type Single Family Residence
Listing Status Sold
Purchase Type For Sale
Square Footage 4,946 sqft
Price per Sqft $202
Subdivision Country Acres
MLS Listing ID 9938254
Sold Date 11/01/22
Style Craftsman
Bedrooms 5
Full Baths 3
Half Baths 1
Total Fin. Sqft 4946
Originating Board Tennessee/Virginia Regional MLS
Year Built 2007
Lot Size 5.080 Acres
Acres 5.08
Lot Dimensions See Combined Acreage Lot 6 and Lot 7
Property Description
Have you been looking for your next masterpiece to call Home? This showstopper of a home is located in the beautiful Country Acres subdivision and close to all city amenities in Elizabethton and Johnson City but with NO City Taxes. With nearly 5,000 finished square feet, 5 acres, 20 x 40 inground heated saltwater pool, 30 x 60 Versa Lighted Basketball Court, 3 bay detached garage the amenities are endless. The double front door entry greets you with an airy and open foyer with beautiful neutral tones and rich hardwood flooring that flows beautifully throughout the entire home. The main floor consist of a Gourmet kitchen with white custom cabinetry with all soft close drawers and doors, tiled backsplash, granite counters, beautiful stainless steel appliances, ice machine and warming drawer. Located off of the kitchen you will find eat in breakfast area, large laundry/utility room, pantry, play room and one car attached garage. Dining is located off of the kitchen with a beautiful stone fireplace that opens to the main floor, and large patio doors lead to the well maintained saltwater pool and Hot tub spa. The second floor boast 2 larger bedrooms with ample closest space, shared hallway bath with shower/tub combo. The owners suite was just given an beautiful update with shiplap vaulted ceilings, large soaking tub, brand new tiled shower and a stunning double vanity for all your bathing and beauty needs and two closets. Also located on this second floor you will find a lovely bonus room with lots of room to host game nights, movie nights and or office/studio with a fireplace and large closet for all the game night storage. The 4th bedroom is located on the 3rd floor which also has a beautiful en-suite consisting of large tiled shower. The detached 3 car garage has endless possibilities with ample storage space. This masterpiece is ready for its new owners today!
Location
State TN
County Carter
Community Country Acres
Area 5.08
Zoning RESIDENTIAL
Direction Traveling from Elizabethton on 321 turn right onto Milligan Highway, travel 0.6mi, turn left onto Powder Branch, approx. 600 ft. Turn right into Happy Valley High school entrance and immediate left, travel 0.4mi and driveway will be on your right.
Rooms
Basement Crawl Space
Interior
Interior Features 2+ Person Tub, Eat-in Kitchen, Entrance Foyer, Granite Counters, Kitchen Island, Kitchen/Dining Combo, Open Floorplan, Pantry, Soaking Tub, Utility Sink
Heating Central
Cooling Central Air
Flooring Ceramic Tile, Concrete, Hardwood
Fireplaces Number 1
Fireplaces Type Great Room
Fireplace Yes
Window Features Double Pane Windows
Appliance Cooktop, Dishwasher, Double Oven, Dryer, Electric Range, Microwave, Refrigerator, Washer
Heat Source Central
Laundry Electric Dryer Hookup, Washer Hookup
Exterior
Exterior Feature See Remarks
Garage Asphalt, Attached, Detached, Garage Door Opener
Garage Spaces 4.0
Pool Heated, In Ground
Community Features Sidewalks
Amenities Available Landscaping, Spa/Hot Tub
Roof Type Shingle
Topography Cleared, Level
Porch Covered, Front Porch, Porch, Rear Patio, Side Porch, Wrap Around
Parking Type Asphalt, Attached, Detached, Garage Door Opener
Total Parking Spaces 4
Building
Entry Level Three Or More
Foundation Block
Sewer Septic Tank
Water Public
Architectural Style Craftsman
Structure Type Brick
New Construction No
Schools
Elementary Schools Happy Valley
Middle Schools Happy Valley
High Schools Happy Valley
Others
Senior Community No
Tax ID 056 025.06
Acceptable Financing Cash, Conventional, FHA
Listing Terms Cash, Conventional, FHA
Read Less Info
Want to know what your home might be worth? Contact us for a FREE valuation!

Our team is ready to help you sell your home for the highest possible price ASAP
Bought with Joseph Baker • Hurd Realty, LLC







