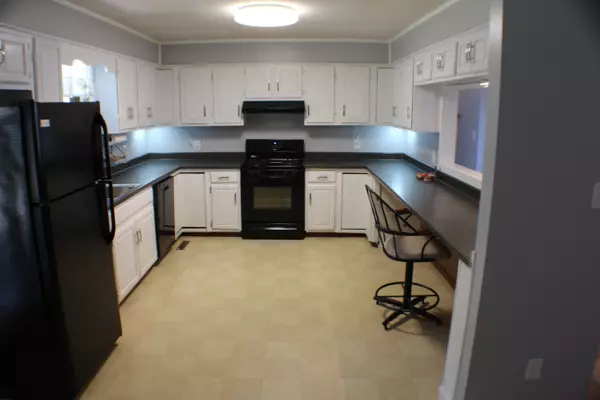$180,000
$187,500
4.0%For more information regarding the value of a property, please contact us for a free consultation.
3 Beds
3 Baths
1,284 SqFt
SOLD DATE : 07/29/2022
Key Details
Sold Price $180,000
Property Type Single Family Home
Sub Type Single Family Residence
Listing Status Sold
Purchase Type For Sale
Square Footage 1,284 sqft
Price per Sqft $140
Subdivision West View Park
MLS Listing ID 9938674
Sold Date 07/29/22
Style Ranch
Bedrooms 3
Full Baths 2
Half Baths 1
Total Fin. Sqft 1284
Originating Board Tennessee/Virginia Regional MLS
Year Built 1983
Lot Dimensions 51 X 147
Property Description
Very nice 1 level home on Fairview Ave. . There are 3 bedrooms and 2.5 Baths. the large kitchen includes appliances and leads out to the covered back porch. The back and side yards are fenced. The home is heated and cooled by an electric heat pump plus there is an auxilliary natural gas heater. The house is constructed with Western Cedar siding and has a metal roof. The over-sized 2-car garage has workshop space and a handy half bath. You will appreciate the handy storage shed and enjoy relaxing on the homes inviting front porch.
Location
State TN
County Sullivan
Community West View Park
Zoning R1 C
Direction West Center St. to right on Fairview Ave. house on corner of Fairview and Putnam.
Rooms
Other Rooms Shed(s)
Basement Crawl Space
Interior
Interior Features Eat-in Kitchen, Entrance Foyer, Laminate Counters, Utility Sink
Heating Electric, Heat Pump, Natural Gas, Space Heater, Electric
Cooling Central Air, Heat Pump
Flooring Ceramic Tile, Hardwood, Laminate, Vinyl
Fireplace No
Window Features Insulated Windows
Appliance Dishwasher, Disposal, Gas Range, Refrigerator
Heat Source Electric, Heat Pump, Natural Gas, Space Heater
Laundry Electric Dryer Hookup, Gas Dryer Hookup, Washer Hookup
Exterior
Garage Deeded, Attached, Concrete, Garage Door Opener
Utilities Available Cable Available
Roof Type Metal
Topography Level
Porch Covered, Front Porch, Rear Porch
Parking Type Deeded, Attached, Concrete, Garage Door Opener
Building
Entry Level One
Foundation Block
Sewer Public Sewer
Water Public
Architectural Style Ranch
Structure Type Wood Siding,See Remarks
New Construction No
Schools
Elementary Schools Jackson
Middle Schools Sevier
High Schools Dobyns Bennett
Others
Senior Community No
Tax ID 045e B 008.00
Acceptable Financing Cash, Conventional, FHA, VA Loan
Listing Terms Cash, Conventional, FHA, VA Loan
Read Less Info
Want to know what your home might be worth? Contact us for a FREE valuation!

Our team is ready to help you sell your home for the highest possible price ASAP
Bought with William Anderson • Weichert Realtors Saxon Clark KPT







