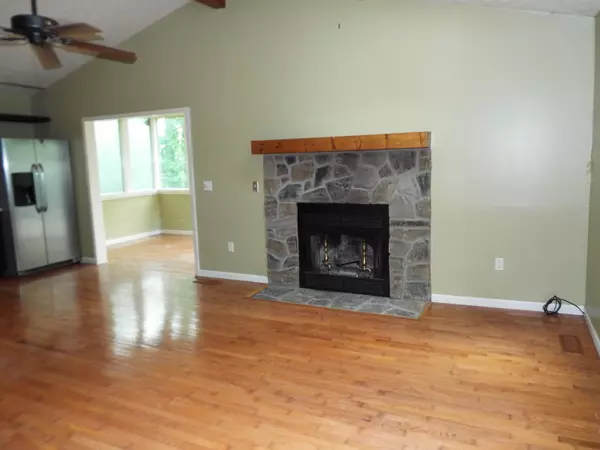$210,000
$299,900
30.0%For more information regarding the value of a property, please contact us for a free consultation.
1 Bed
2 Baths
1,152 SqFt
SOLD DATE : 11/08/2022
Key Details
Sold Price $210,000
Property Type Single Family Home
Sub Type Single Family Residence
Listing Status Sold
Purchase Type For Sale
Square Footage 1,152 sqft
Price per Sqft $182
Subdivision Acorn Heights
MLS Listing ID 9938935
Sold Date 11/08/22
Style Cabin
Bedrooms 1
Full Baths 2
Total Fin. Sqft 1152
Originating Board Tennessee/Virginia Regional MLS
Year Built 1994
Lot Size 10,454 Sqft
Acres 0.24
Lot Dimensions 107.36 x 125.50 x 138 x 86
Property Description
Location! Location!! Location!!! Nestled in the Smoky Mountains this 1 bedroom with a BONUS room, 2 full bath home is conveniently located just a short drive to Gatlinburg, Pigeon Forge, Sevierville, Pittman Center and Cosby. Entering the home from either of the two entries you will find the open floor plan with wood floors though out, the kitchen, sunroom and living room with a gas fireplace. The master bedroom, 1st full bath, and laundry closet are also on the main floor. Take a step out from the sunroom to enjoy the deck with gorgeous views of the mature hardwoods. Watch closely you might even see some turkeys, deer or even a bear below. Upstairs to the second level is the BONUS room that the current owner used as a bedroom, the 2nd full bath and a large closet in the hall for extra storage space. Because of its location this would make a great overnight rental as well as a permanent home or vacation home. New roof in 2019, fireplace could be converted to wood, septic pumped in 2020, two new clean outs added, shared well is located on 2750 Hawks View. Home is in need of TLC.
Location
State TN
County Sevier
Community Acorn Heights
Area 0.24
Zoning R-1
Direction From Pigeon Forge take Upper Middle Creek to Birds Crk. Make a R. Go 3.46 miles to a L on Grassy Branch Rd. Go a .5 of mile veering L to stay on Grassy Branch. Go .9 of a mile turning R to stay on Grassy Branch. Go .2 miles to a L on Grassy Branch Loop. Go .1 miles to a R on Hawks View.
Interior
Heating Electric, Electric
Cooling Ceiling Fan(s), Heat Pump
Flooring Carpet, Hardwood
Fireplaces Type Living Room
Fireplace Yes
Appliance Electric Range, Refrigerator
Heat Source Electric
Laundry Electric Dryer Hookup, Washer Hookup
Exterior
Roof Type Shingle
Topography Wooded
Porch Deck
Building
Sewer Septic Tank
Water Shared Well
Architectural Style Cabin
Structure Type Frame
New Construction No
Schools
Elementary Schools Pittman Center Elementary School
Middle Schools Out Of Area
High Schools Gatlinburg Pittman High School
Others
Senior Community No
Tax ID 108 176.00 000
Acceptable Financing Cash, Conventional
Listing Terms Cash, Conventional
Read Less Info
Want to know what your home might be worth? Contact us for a FREE valuation!

Our team is ready to help you sell your home for the highest possible price ASAP
Bought with Non Member • Non Member







